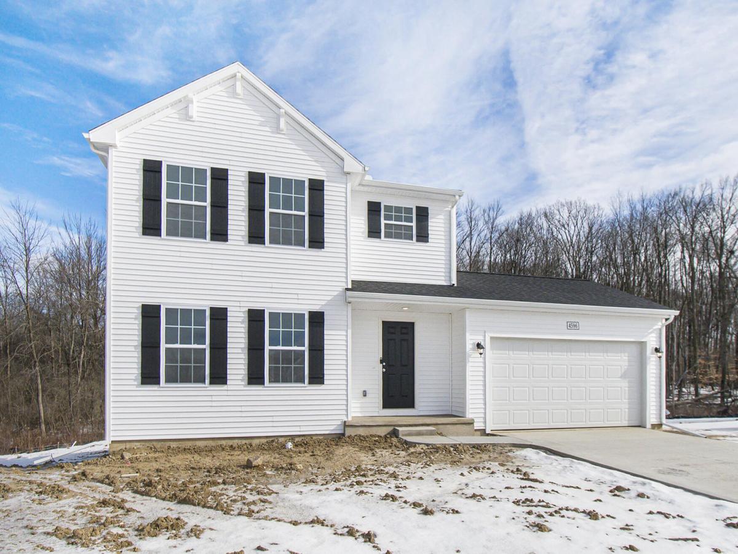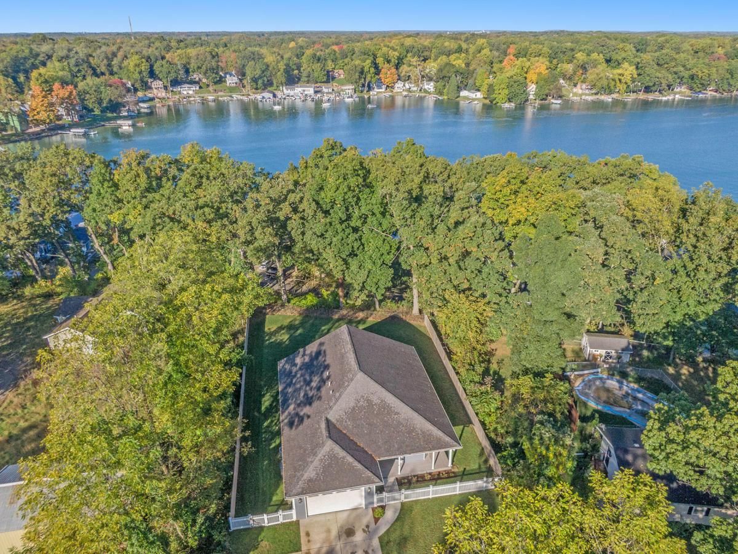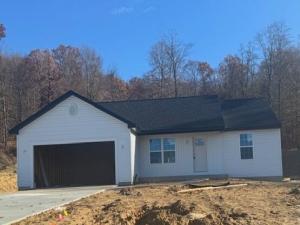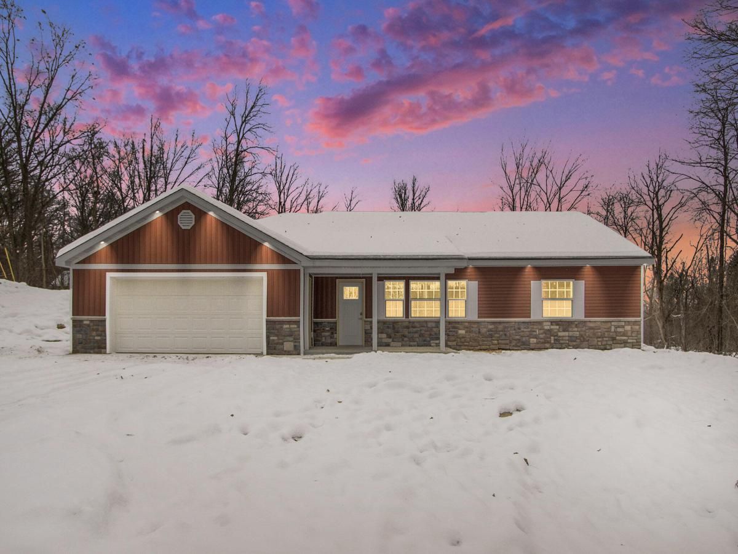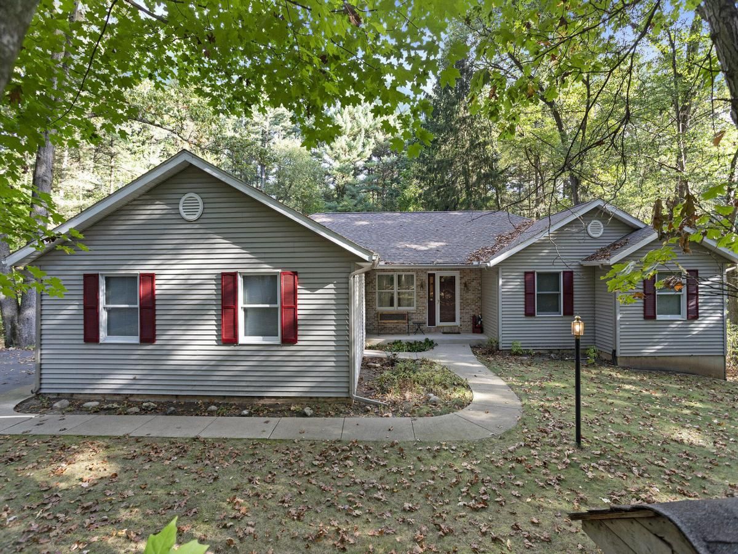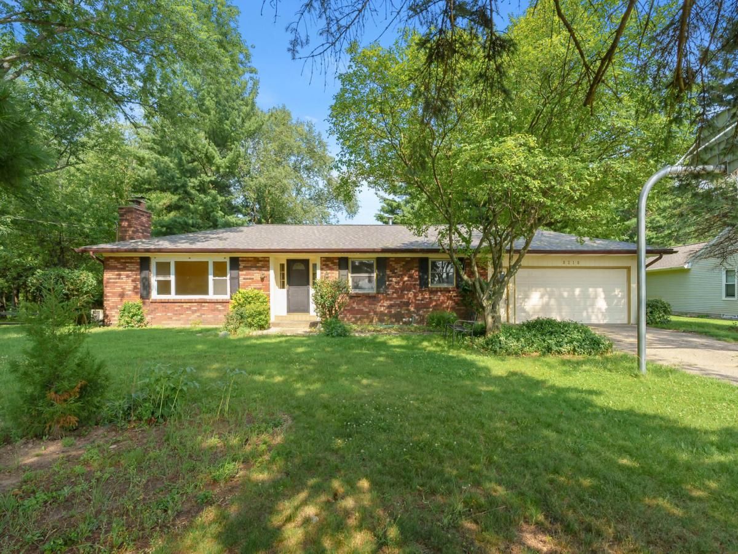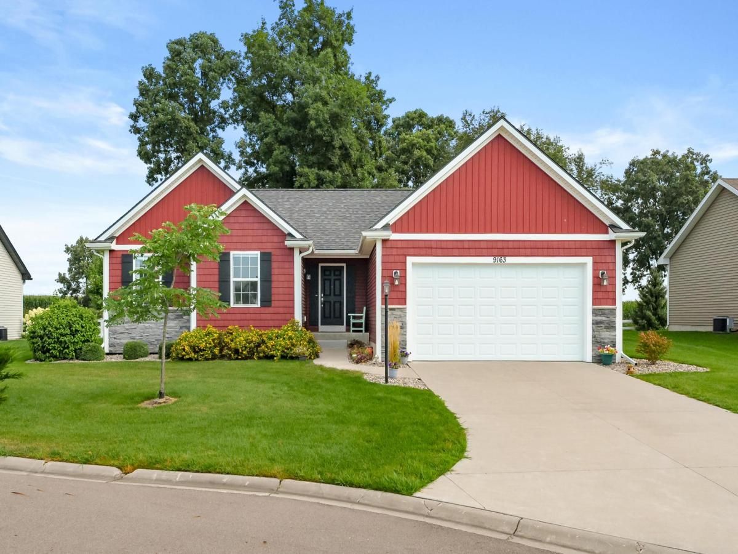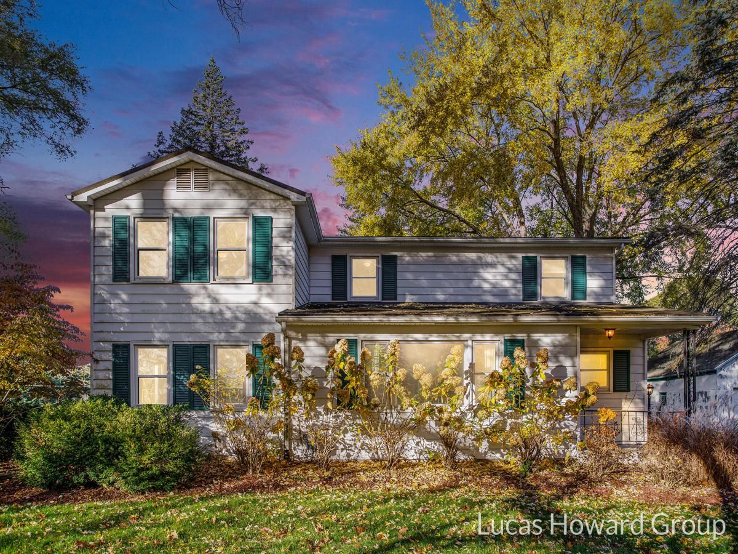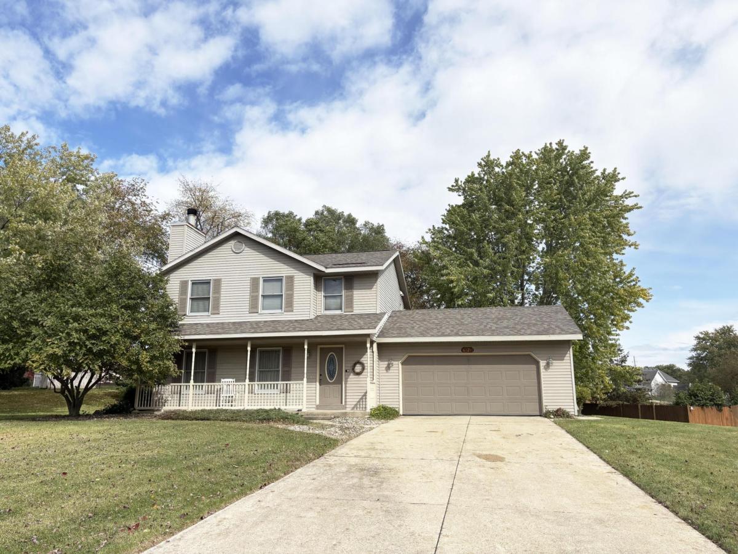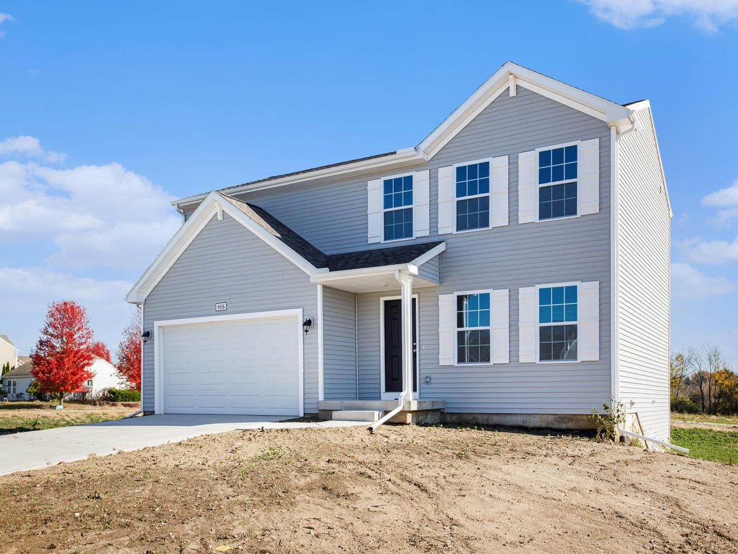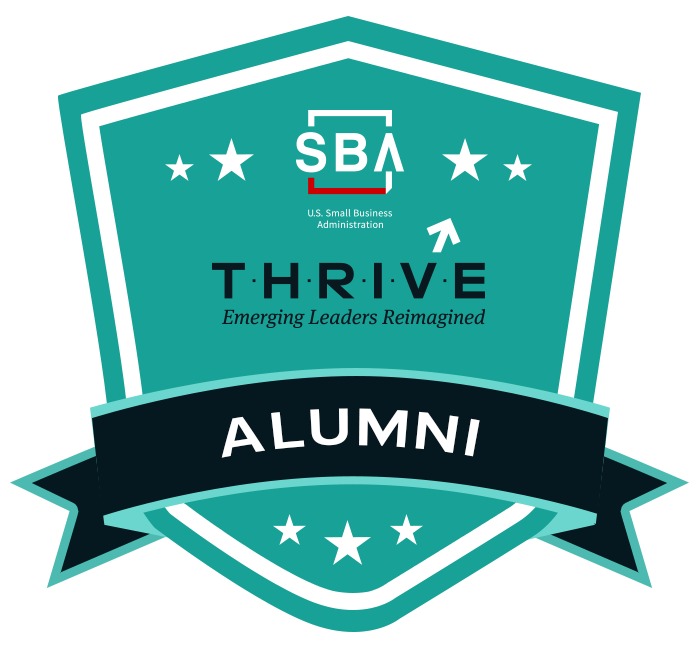$344,900
8780 E Sturtevant Avenue
Richland, MI, 49083
READY IN 15 DAYS! New construction home in Gilmore Farms No 2, located in Gull Lake school district. RESNET energy smart construction will save owner over $1000 yearly plus home has 10-year structural warranty! Over 1800 sqft of living space on 2 levels blends function with style. The main floor has vinyl flooring throughout and features a large great room, spacious kitchen with white cabinets, quartz counters accented by subway tile backsplash and breakfast bar with pendant lighting above. Appliances include stainless steel range, micro hood, dishwasher & refrigerator. The eat-in kitchen has a dedicated dining nook with slider doors leading to a 10×10 deck. The first floor is also equipped with a mudroom, laundry room with washer & dryer included, plus a stylish powder bath. Upper level boasts a primary suite complete with WIC and private bath, 3 spacious bedrooms and an additional full bath. Home also has attached 2 car garage with openers and keypad entry, covered front porch entry. Home is located on a walkout site which includes a slider and daylight windows in unfinished basement.
Compared to the last 6 months of sales in the Gull Lake School system, this home has nearly 350 more square feet of living space in addition to being 42 years newer than the average home sold!
Compared to the last 6 months of sales in the Gull Lake School system, this home has nearly 350 more square feet of living space in addition to being 42 years newer than the average home sold!
Property Details
Price:
$344,900
MLS #:
25038707
Status:
Active
Beds:
4
Baths:
2.5
Address:
8780 E Sturtevant Avenue
Type:
Single Family
Subtype:
Single Family Residence
Subdivision:
Gilmore Farms No 2
City:
Richland
Listed Date:
Aug 2, 2025
State:
MI
Finished Sq Ft:
1,830
Total Sq Ft:
1,830
ZIP:
49083
Lot Size:
6,534 sqft / 0.15 acres (approx)
Year Built:
2025
Schools
School District:
Gull Lake
Interior
Appliances
Dishwasher, Dryer, Microwave, Range, Refrigerator, Washer
Bathrooms
2 Full Bathrooms, 1 Half Bathroom
Cooling
Central Air, S E E R 13 or Greater
Flooring
Carpet, Vinyl
Heating
Forced Air
Laundry Features
Laundry Room, Main Level
Exterior
Architectural Style
Colonial
Construction Materials
Vinyl Siding
Parking Features
Garage Faces Front, Garage Door Opener, Attached
Roof
Composition, Shingle
Financial
HOA Fee
$100
HOA Frequency
Quarterly
HOA Includes
Other
Tax Year
2025
Mortgage Calculator
Map
Similar Listings Nearby
- 7811 N 39th Street
Augusta, MI$435,000
4.10 miles away
- 7642 Cinnamon Woods Trail
Kalamazoo, MI$399,900
4.23 miles away
- 2824 E B Avenue
Plainwell, MI$399,900
4.74 miles away
- 5817 E B Avenue
Richland, MI$399,000
2.91 miles away
- 8218 N 37th Street
Richland, MI$390,000
3.12 miles away
- 9163 Cottage Trail
Richland, MI$389,000
0.79 miles away
- 8639 N 27th Street
Richland, MI$385,000
2.01 miles away
- 6821 Country Meadows Drive
Kalamazoo, MI$349,990
4.68 miles away
- 8816 E Sturtevant Avenue
Richland, MI$349,900
0.19 miles away

8780 E Sturtevant Avenue
Richland, MI
LIGHTBOX-IMAGES


