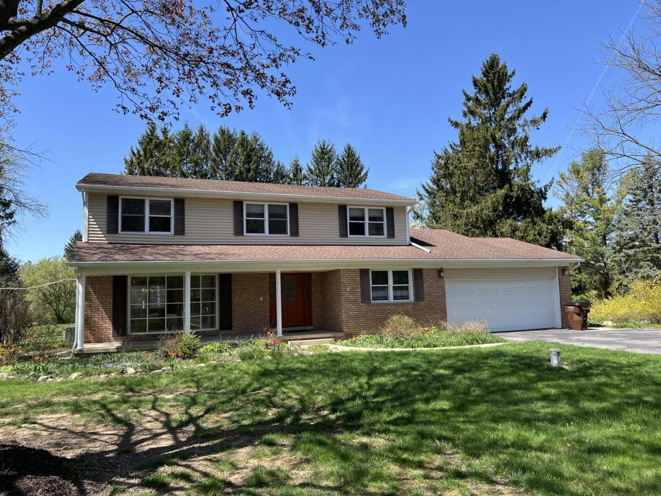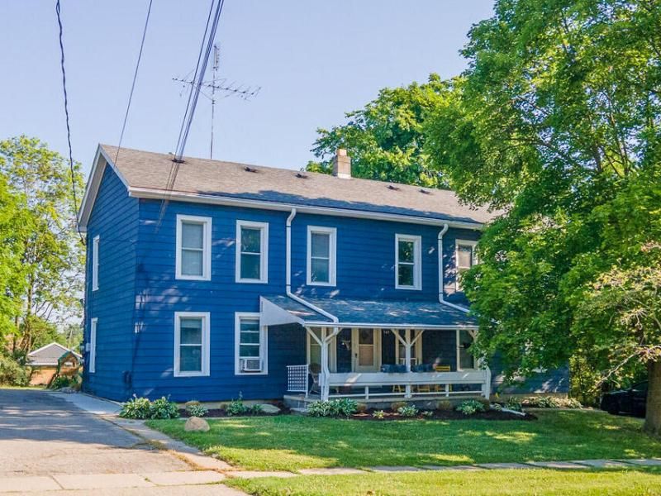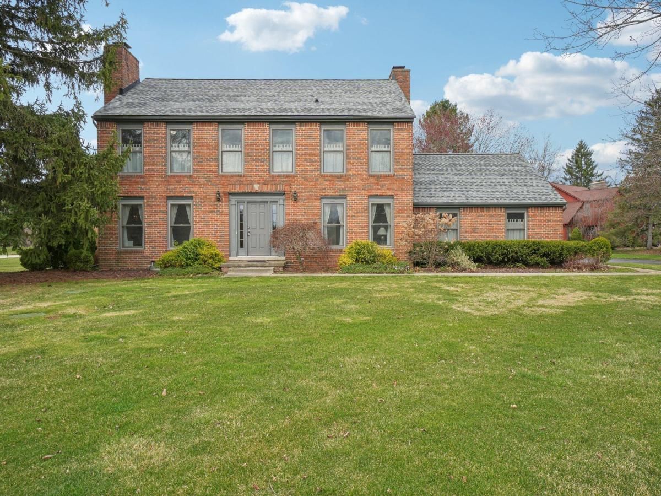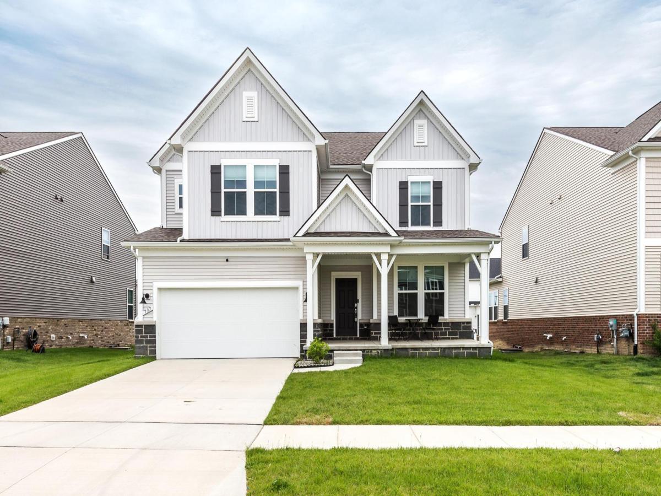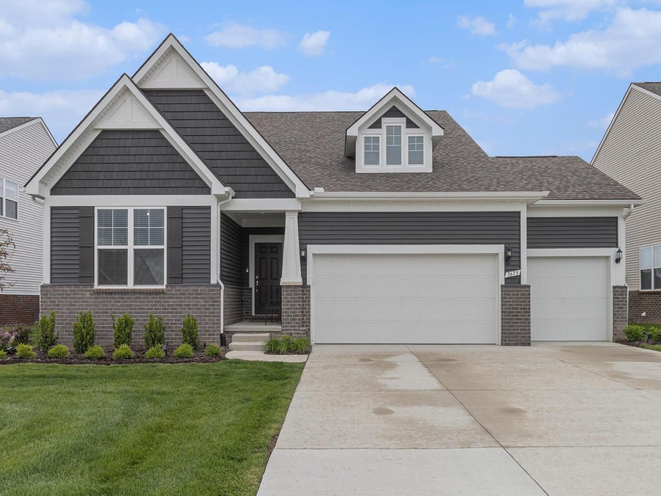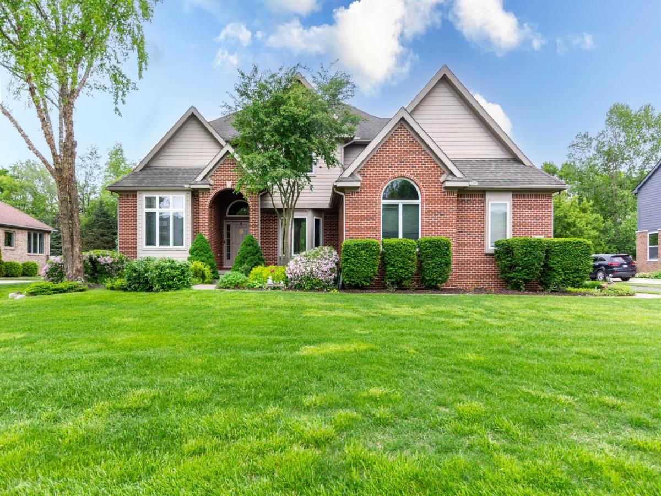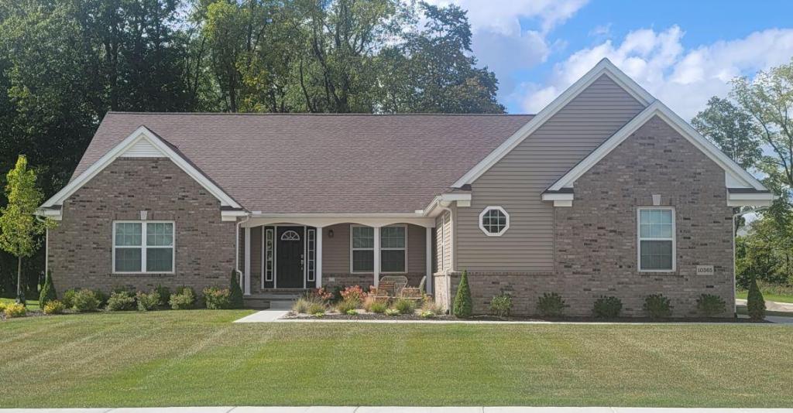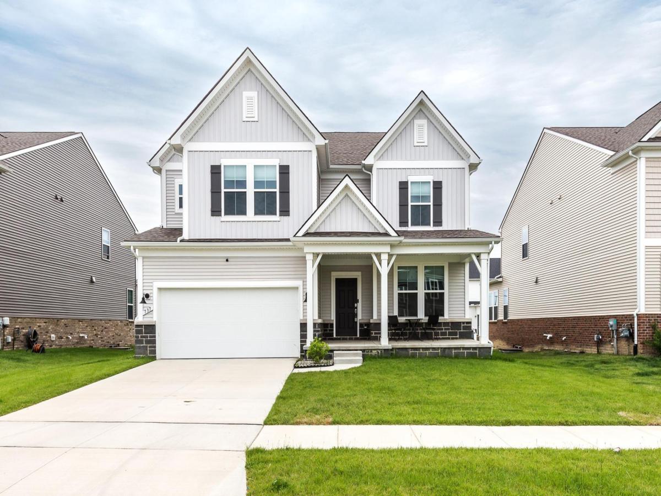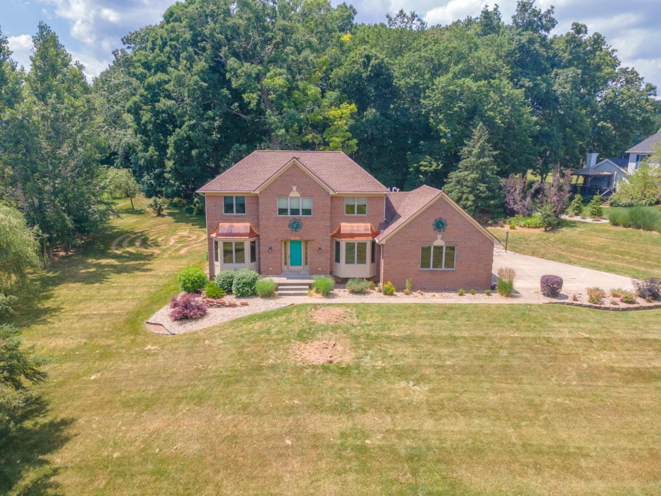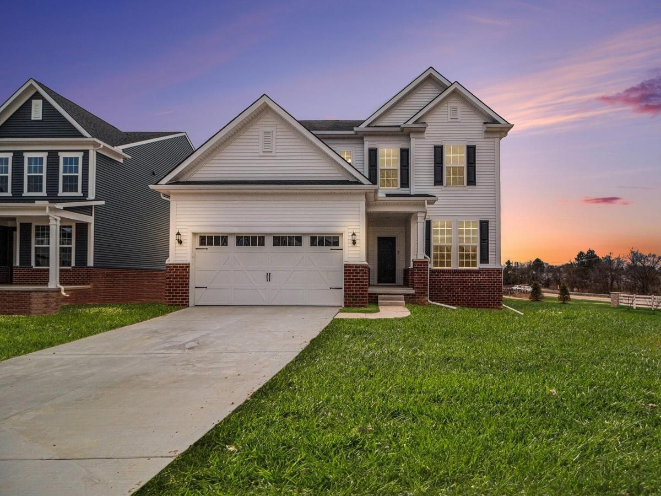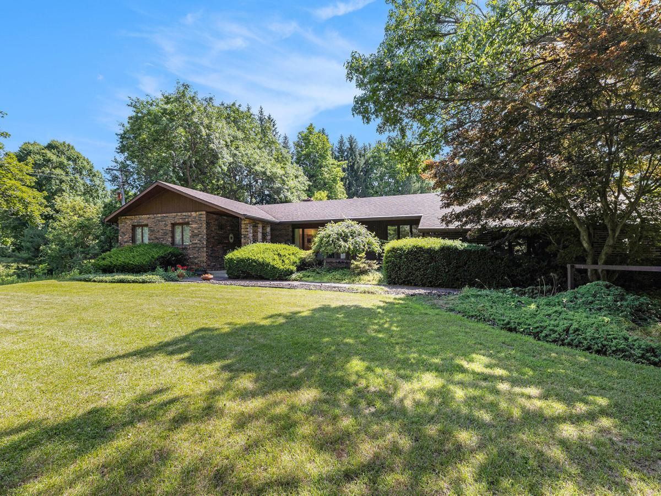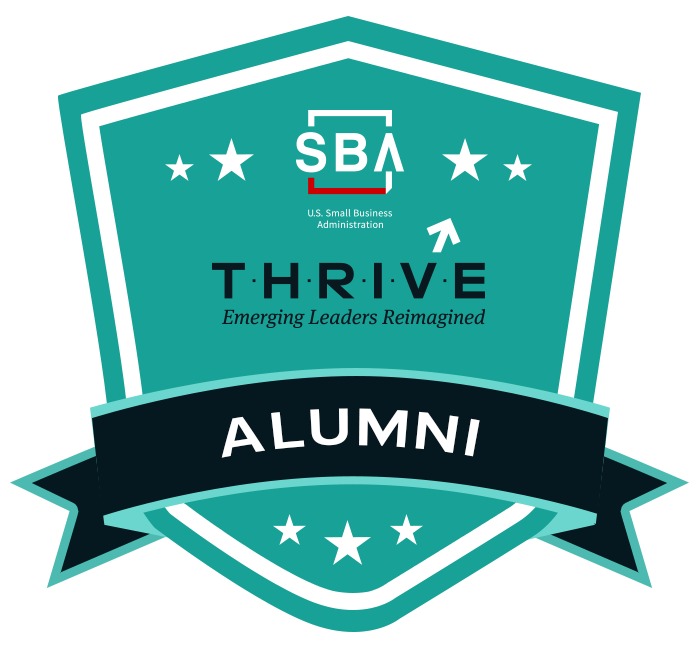$540,000
9370 Moon Road
Saline, MI, 48176
Welcome home to Saline! Rarely offered five-bedroom classic colonial with indoor pool and heated barn, over 4600 sq-ft of above grade living area, all on two acres. Updates include kitchen with granite and cabinets, bathrooms, flooring, windows, roof, flooring and interior finishes. Family room with natural fireplace opens into 36′ by 52′ pool room with stunning heated pool, half bath and hot tub. Natural hardwood in all second story bedrooms. Low maintenance brick and vinyl exterior. Natural gas, cable…and no HOA. 30×40 block barn has 3 phase 220V power, water, heated, concrete floor and 12′ overhead door. Pool room could be converted into an additional great room, another bedroom suite, or possibly with township approval, an ADU (accessory dwelling unit) or day care facility. Welcome home to Saline! Rarely offered five-bedroom classic colonial with indoor pool and heated barn, over 4600 sq-ft of above grade living area, all on two acres. Updates include kitchen with granite and cabinets, bathrooms, flooring, windows, roof, flooring and interior finishes. Family room with natural fireplace opens into 36′ by 52′ pool room with stunning 9′ deep heated pool, half bath and hot tub. Natural hardwood in all second story bedrooms. Low maintenance brick and vinyl exterior. Natural gas, cable…and no HOA. 30×40 block barn has 3 phase 220V power, water, heated, concrete floor and 12′ overhead door. Pool room could be converted into an additional great room, another bedroom suite, or possibly with township approval, an ADU (accessory dwelling unit) or day care facility. York Township, Saline Schools. Ready for immediate occupancy. See it today!
Property Details
Price:
$540,000
MLS #:
24060084
Status:
Active
Beds:
5
Baths:
2.5
Address:
9370 Moon Road
Type:
Single Family
Subtype:
Single Family Residence
City:
Saline
Listed Date:
May 20, 2025
State:
MI
Finished Sq Ft:
2,740
Total Sq Ft:
2,740
ZIP:
48176
Lot Size:
82,764 sqft / 1.90 acres (approx)
Year Built:
1970
Schools
School District:
Saline
Interior
Appliances
Water Softener Owned
Bathrooms
2 Full Bathrooms, 1 Half Bathroom
Cooling
Central Air
Fireplaces Total
1
Flooring
Laminate, Wood
Heating
Baseboard, Hot Water
Laundry Features
Electric Dryer Hookup, Gas Dryer Hookup, Laundry Room, Main Level, Washer Hookup
Exterior
Architectural Style
Colonial
Construction Materials
Brick, Vinyl Siding
Other Structures
Second Garage
Parking Features
Garage Faces Front, Garage Door Opener
Roof
Shingle
Financial
Tax Year
2024
Taxes
$11,652
Mortgage Calculator
Map
Similar Listings Nearby
- 101 E McKay Street
Saline, MI$695,000
2.47 miles away
- 5206 Village Road
Saline, MI$679,000
4.78 miles away
- 737 Haywood Drive
Saline, MI$674,000
3.20 miles away
- 3673 Colt Drive 81
Ypsilanti, MI$669,900
3.57 miles away
- 7009 Suncrest Dr Drive
Saline, MI$667,750
2.41 miles away
- 9620 Valley View Court
Saline, MI$665,000
2.07 miles away
- 737 Haywood Drive
Saline, MI$649,000
3.20 miles away
- 7184 Steeplechase Drive
Saline, MI$649,000
2.32 miles away
- 720 Risdon Trail S
Saline, MI$638,900
3.18 miles away
- 1687 W Willis Road
Saline, MI$610,000
1.00 miles away

9370 Moon Road
Saline, MI
LIGHTBOX-IMAGES


