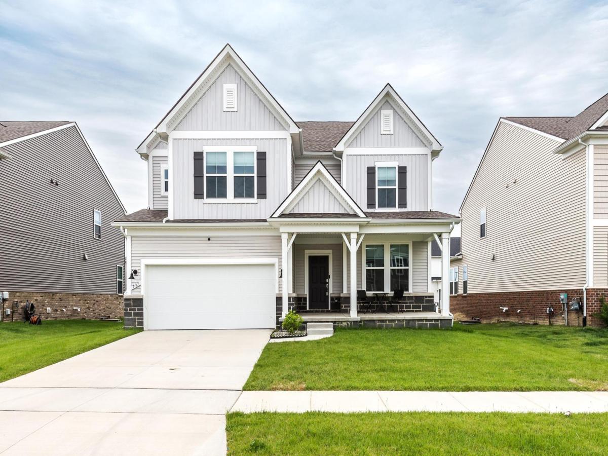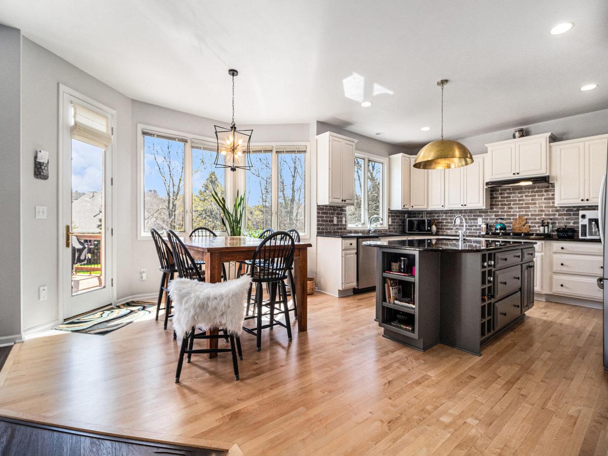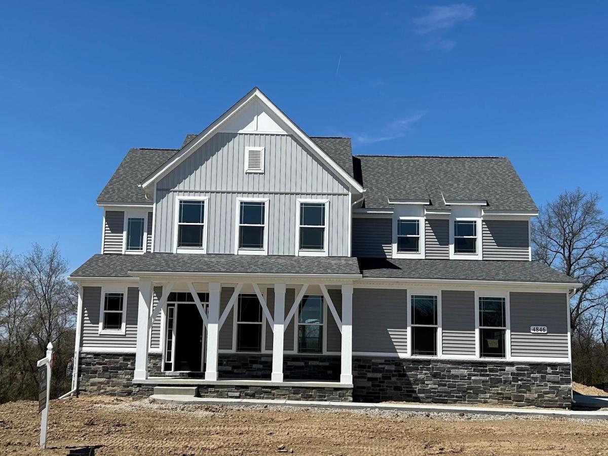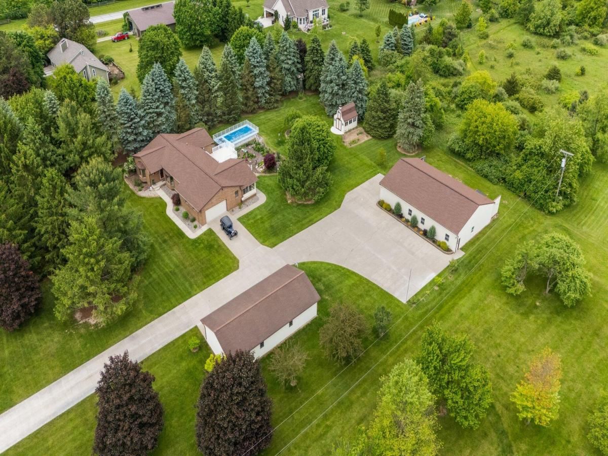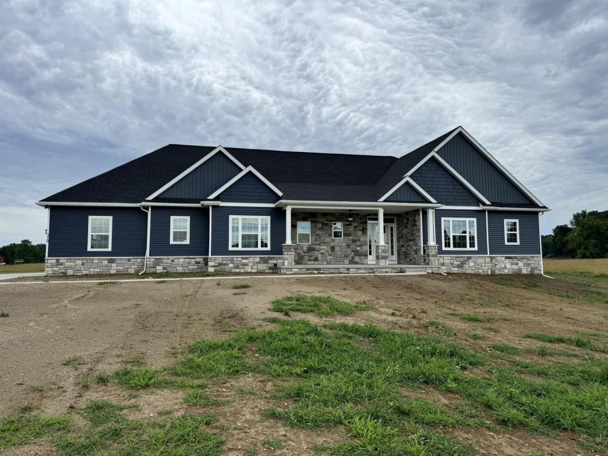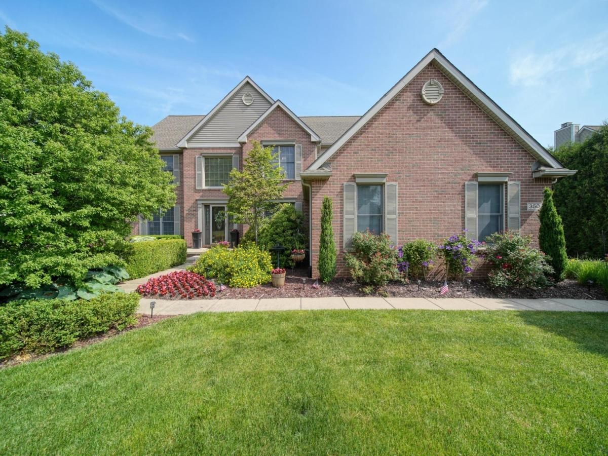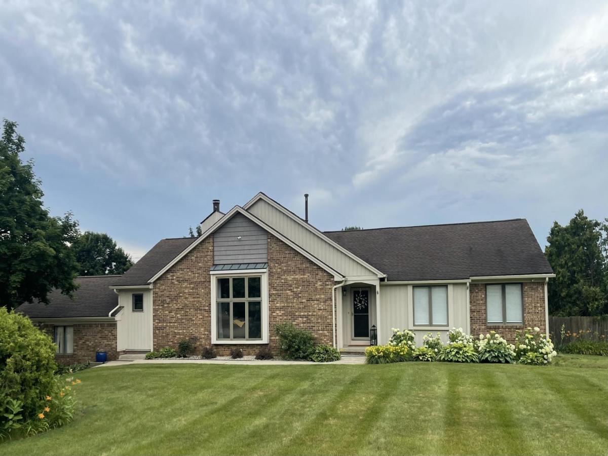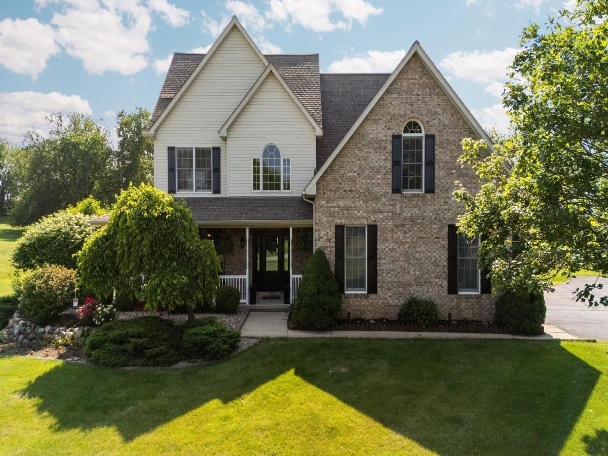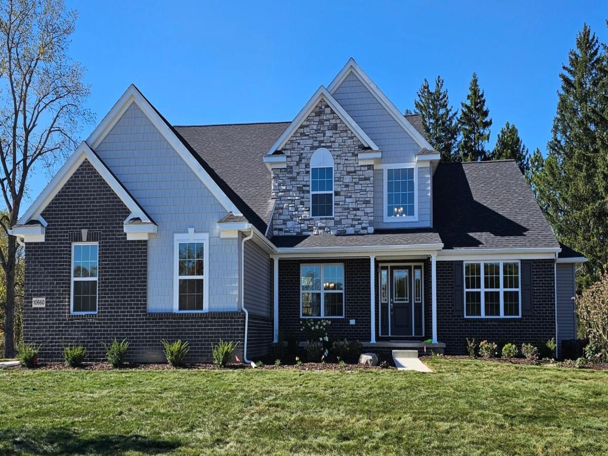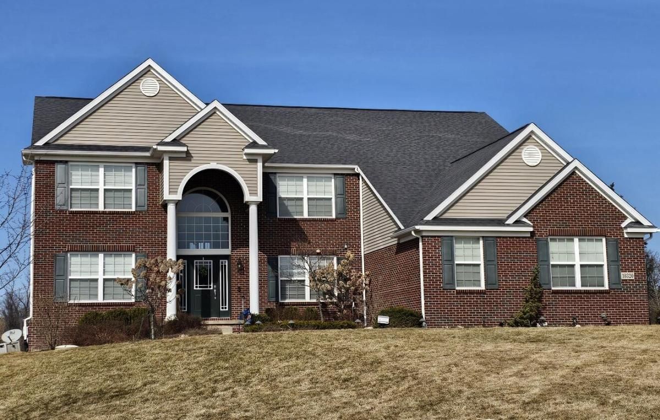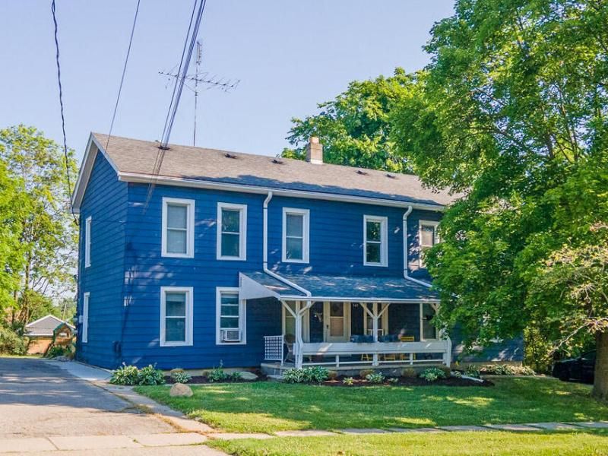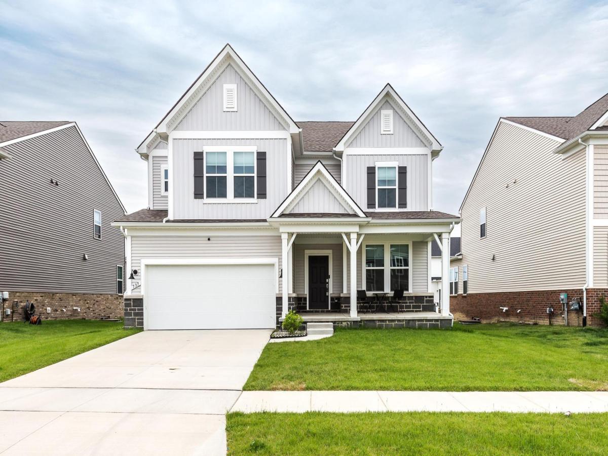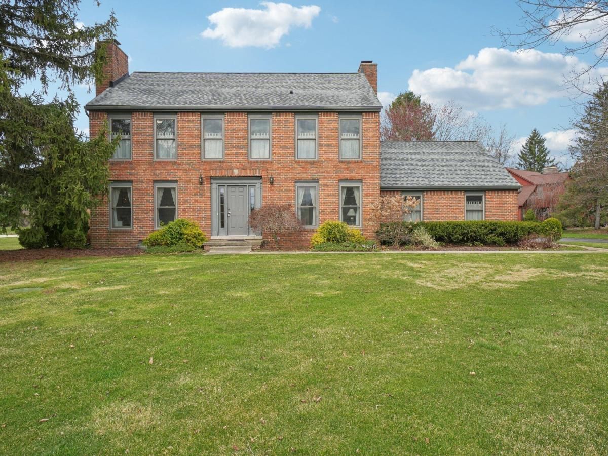There are multiple listings for this address:
$674,000
737 Haywood Drive
Saline, MI, 48176
Completed in 2023 and virtually brand new, this exquisite move-in-ready Pulte home features the sought-after Waverly floor plan and over $20,000 in premium upgrades including custom window treatments, enhanced lighting, premium appliances, and a fully installed sprinkler system. Every detail has been addressed for your convenience – simply step inside, settle in, and start enjoying your new home. The main level of this home combines style and functionality with wide-plank oak flooring throughout. The chef’s kitchen impresses with white shaker cabinetry, quartz countertops, a spacious island, stainless steel appliances, and ample storage, including a walk-in pantry. A study nook or potential butler’s pantry provides added flexibility. Enjoy casual meals in the breakfast area or host formal gatherings in the dining room with an elegant tray ceiling. The great room is the centerpiece of the home, featuring a two-story stacked stone gas fireplace and double-height windows that fill the space with natural light. Completing the main level are a private home office and a convenient half bathroom. The upper level offers four spacious bedrooms, three full bathrooms, and a versatile loft. The primary suite serves as a serene retreat, with a large walk-in closet and a spa-like en-suite bathroom featuring double sink vanity with quartz counters, a tiled walk-in shower, and a separate soaking tub. Three additional bedrooms, each with generous walk-in closets, are complemented by two well-appointed bathrooms. A second-floor laundry room with a utility sink adds additional practicality and convenience to this thoughtfully designed home. Downstairs, the full, unfinished basement offers endless potential, with plumbing already in place for a future bathroom, allowing you to tailor the space to your needs. The house also has an extended two garage that can fit up to 3 vehicles or offer extra storage. Ideally located near Ann Arbor and nestled within the highly sought-after Saline school district, this home offers an unparalleled lifestyle. With top-rated elementary schools just minutes away, convenient shopping close by, and a local recreation center within a short bike ride, this property perfectly balances accessibility and a strong sense of community.
Property Details
Price:
$674,000
MLS #:
25025638
Status:
Active
Beds:
4
Baths:
3.5
Address:
737 Haywood Drive
Type:
Single Family
Subtype:
Single Family Residence
Subdivision:
Bella Terrace
City:
Saline
Listed Date:
Jun 5, 2025
State:
MI
Finished Sq Ft:
3,285
Total Sq Ft:
3,285
ZIP:
48176
Lot Size:
6,352 sqft / 0.15 acres (approx)
Year Built:
2023
Schools
School District:
Saline
Interior
Appliances
Cooktop, Dishwasher, Double Oven, Dryer, Microwave, Refrigerator, Washer
Bathrooms
3 Full Bathrooms, 1 Half Bathroom
Cooling
Central Air
Fireplaces Total
1
Flooring
Carpet, Tile, Wood
Heating
Forced Air
Laundry Features
Laundry Room, Sink, Upper Level
Exterior
Architectural Style
Contemporary
Construction Materials
Vinyl Siding
Parking Features
Attached
Roof
Shingle
Financial
HOA Fee
$70
HOA Frequency
Monthly
HOA Includes
Trash
Tax Year
2024
Taxes
$18,228
Mortgage Calculator
Map
Similar Listings Nearby
- 9037 Yorkshire Drive
Saline, MI$870,000
2.98 miles away
- 4846 W Burton Lane 22
Saline, MI$799,430
2.50 miles away
- 7373 Dell Road
Saline, MI$799,000
2.83 miles away
- 9004 Charter Oak Lane
Saline, MI$764,000
2.80 miles away
- 350 Huntington Drive
Saline, MI$752,500
2.41 miles away
- 3189 Textile Road
Saline, MI$750,000
1.11 miles away
- 9860 Wood Bend Drive
Saline, MI$750,000
3.39 miles away
- 10678 Valley View Drive
Saline, MI$721,835
4.34 miles away
- 9626 Valley View Court
Saline, MI$705,495
4.35 miles away
- 101 E McKay Street
Saline, MI$695,000
1.58 miles away

737 Haywood Drive
Saline, MI
$649,000
737 Haywood Drive
Saline, MI, 48176
Completed in 2023 and virtually brand new, this exquisite move-in-ready Pulte home features the sought-after Waverly floor plan and over $20,000 in premium upgrades including custom window treatments, enhanced lighting, premium appliances, and a fully installed sprinkler system. Every detail has been addressed for your convenience – simply step inside, settle in, and start enjoying your new home. The main level of this home combines style and functionality with wide-plank oak flooring throughout. The chef’s kitchen impresses with white shaker cabinetry, quartz countertops, a spacious island, stainless steel appliances, and ample storage, including a walk-in pantry. A study nook or potential butler’s pantry provides added flexibility. Enjoy casual meals in the breakfast area or host formal gatherings in the dining room with an elegant tray ceiling. The great room is the centerpiece of the home, featuring a two-story stacked stone gas fireplace and double-height windows that fill the space with natural light. Completing the main level are a private home office and a convenient half bathroom. The upper level offers four spacious bedrooms, three full bathrooms, and a versatile loft. The primary suite serves as a serene retreat, with a large walk-in closet and a spa-like en-suite bathroom featuring double sink vanity with quartz counters, a tiled walk-in shower, and a separate soaking tub. Three additional bedrooms, each with generous walk-in closets, are complemented by two well-appointed bathrooms. A second-floor laundry room with a utility sink adds additional practicality and convenience to this thoughtfully designed home. Downstairs, the full, unfinished basement offers endless potential, with plumbing already in place for a future bathroom, allowing you to tailor the space to your needs. The house also has an extended two garage that can fit up to 3 vehicles or offer extra storage. Ideally located near Ann Arbor and nestled within the highly sought-after Saline school district, this home offers an unparalleled lifestyle. With top-rated elementary schools just minutes away, convenient shopping close by, and a local recreation center within a short bike ride, this property perfectly balances accessibility and a strong sense of community.
Property Details
Price:
$649,000
MLS #:
25035064
Status:
Active
Beds:
4
Baths:
3.5
Address:
737 Haywood Drive
Type:
Single Family
Subtype:
Single Family Residence
Subdivision:
Bella Terrace
City:
Saline
Listed Date:
Jul 16, 2025
State:
MI
Finished Sq Ft:
3,285
Total Sq Ft:
3,285
ZIP:
48176
Lot Size:
6,352 sqft / 0.15 acres (approx)
Year Built:
2023
Schools
School District:
Saline
Interior
Appliances
Cooktop, Dishwasher, Double Oven, Dryer, Microwave, Refrigerator, Washer
Bathrooms
3 Full Bathrooms, 1 Half Bathroom
Cooling
Central Air
Fireplaces Total
1
Flooring
Carpet, Tile, Wood
Heating
Forced Air
Laundry Features
Laundry Room, Sink, Upper Level
Exterior
Architectural Style
Contemporary
Construction Materials
Vinyl Siding
Parking Features
Attached
Roof
Shingle
Financial
HOA Fee
$70
HOA Frequency
Monthly
HOA Includes
Trash
Tax Year
2024
Taxes
$18,228
Mortgage Calculator
Map
Similar Listings Nearby
- 4846 W Burton Lane 22
Saline, MI$799,430
2.50 miles away
- 7373 Dell Road
Saline, MI$799,000
2.83 miles away
- 9004 Charter Oak Lane
Saline, MI$764,000
2.80 miles away
- 350 Huntington Drive
Saline, MI$752,500
2.41 miles away
- 3189 Textile Road
Saline, MI$750,000
1.11 miles away
- 9860 Wood Bend Drive
Saline, MI$750,000
3.39 miles away
- 10678 Valley View Drive
Saline, MI$721,835
4.34 miles away
- 9626 Valley View Court
Saline, MI$705,495
4.35 miles away
- 101 E McKay Street
Saline, MI$695,000
1.58 miles away
- 5206 Village Road
Saline, MI$679,000
1.59 miles away
LIGHTBOX-IMAGES


