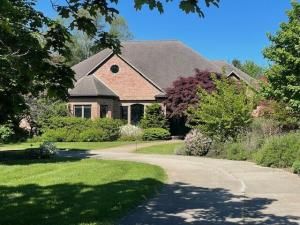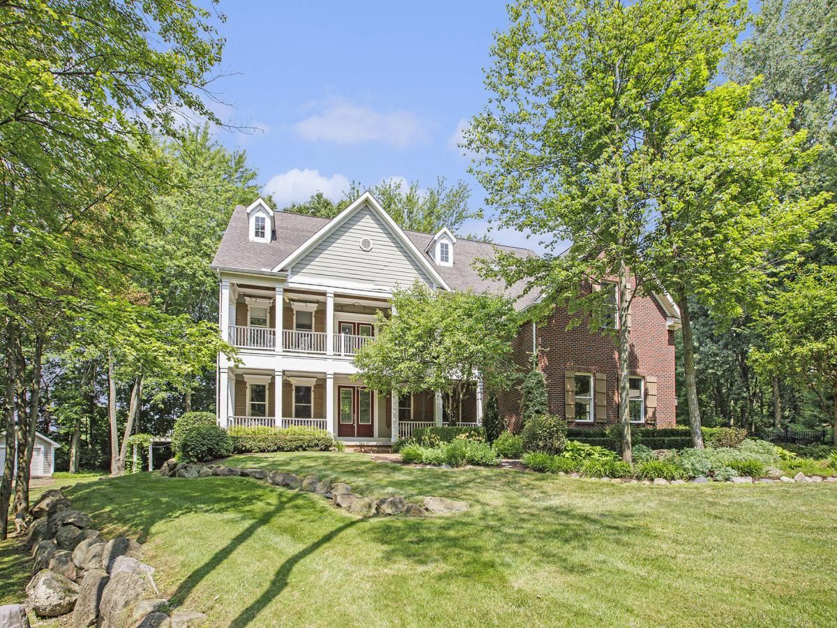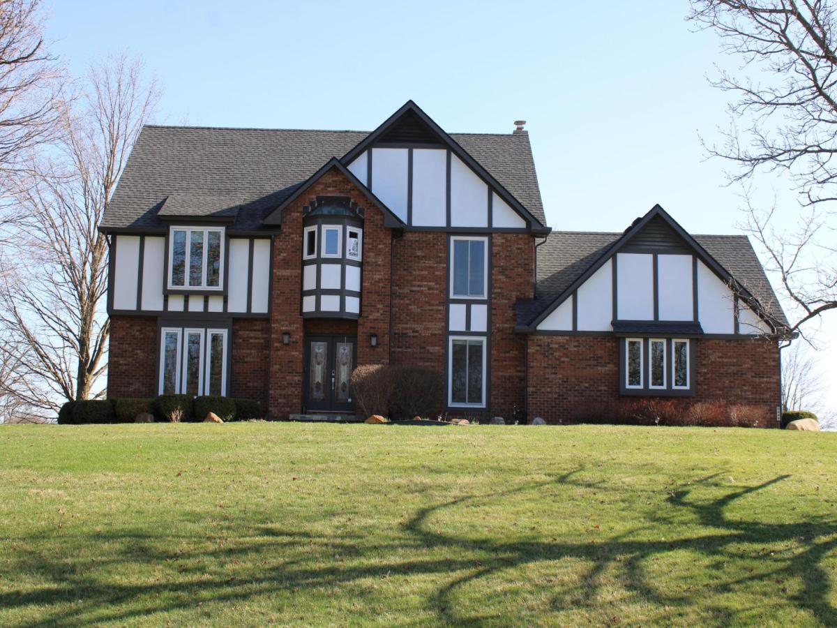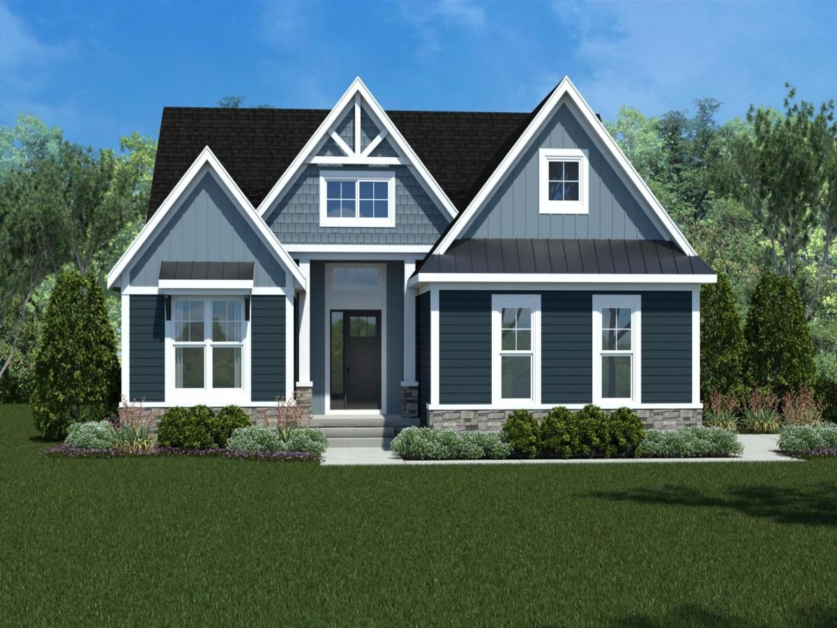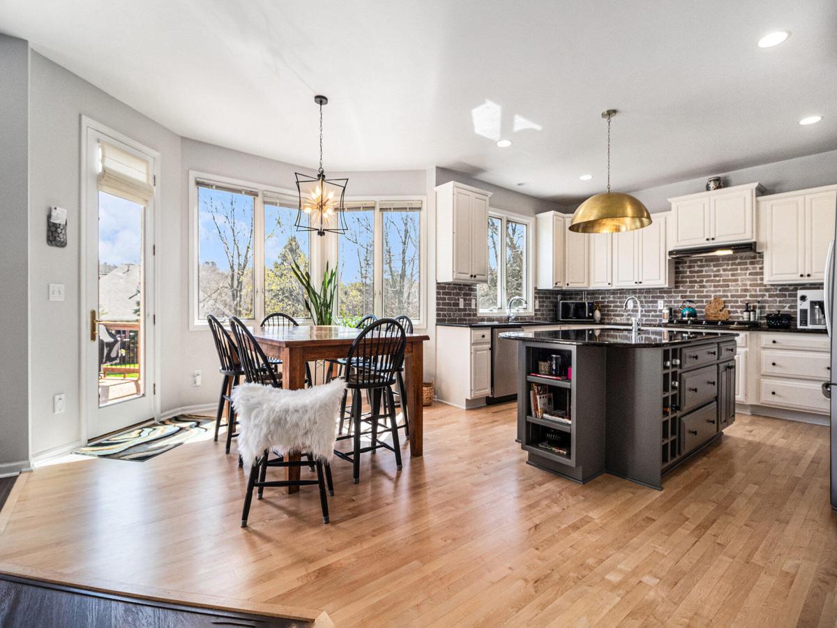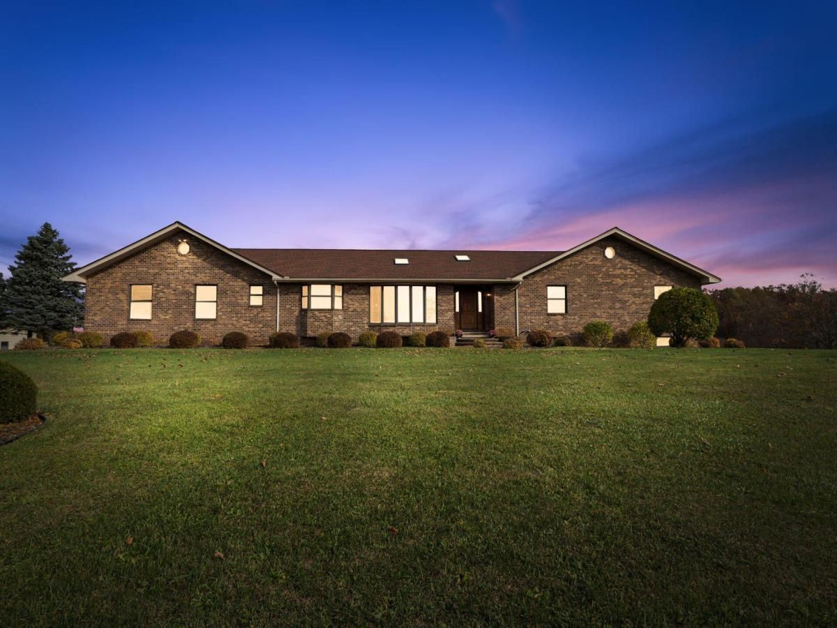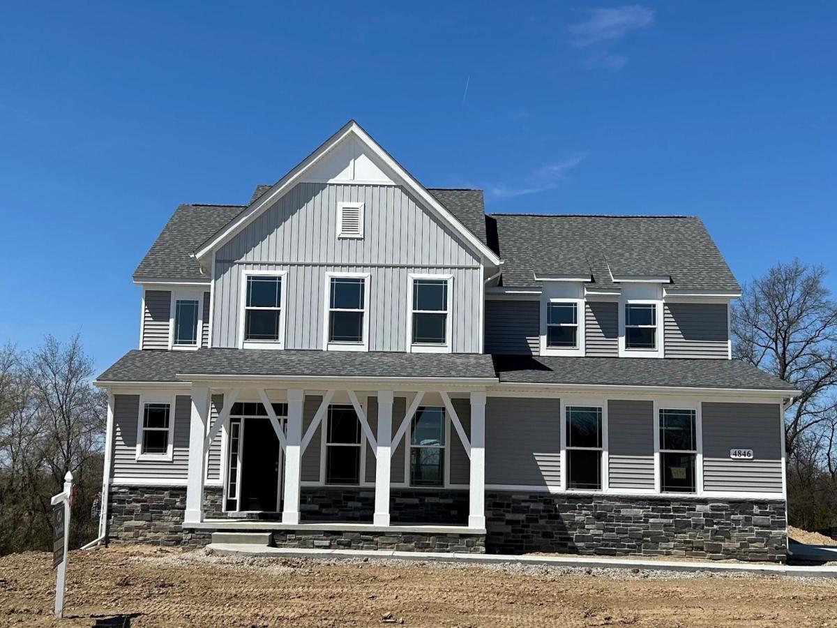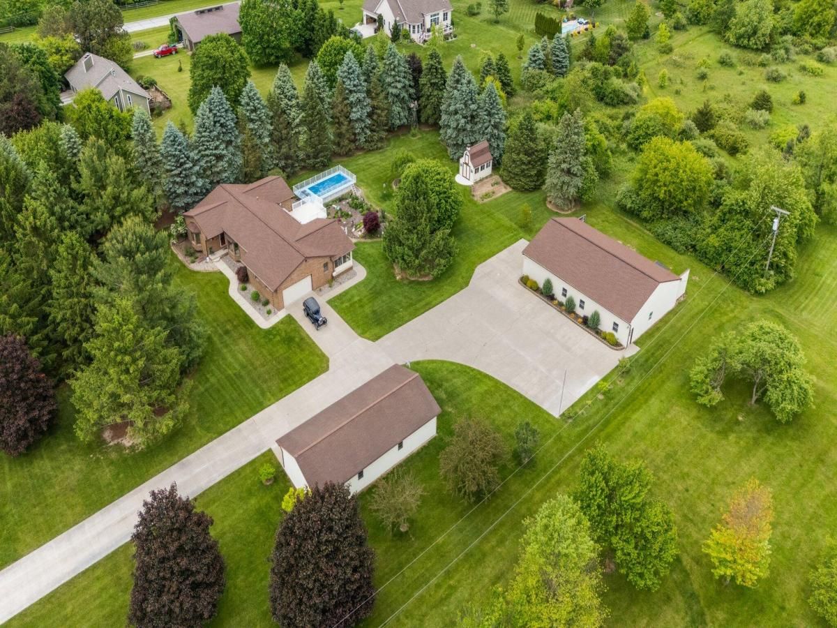$1,100,000
5002 Quincy Court
Saline, MI, 48176
Come home to this quiet cul-de-sac high-end ranch with over 5500 square feet of finished living space in Travis Pointe with an open floor plan great for entertaining. The main floor features a large kitchen with quartz counters, maple cabinets, huge island with bar, 2 sinks, 2 dishwashers, double ovens and mini refrigerator. Walk-in pantry with a large first floor laundry and mud room. Formal Dining Room and Great Room with ledgestone fireplace that leads to the 4-season sunroom with built-in storage. The split bedroom floor plan offers a private master suite with tray ceiling, 2 walk-in closets and master bathroom with double sinks and vanity and a private study/office. The other 2 bedrooms share a Jack and Jill bathroom. The lower level has a custom library with built-ins, a family room, game/exercise/hobby room, bedroom, full bathroom and an amazing wine cellar! A bonus woodworking shop/hobby room with dust collection system, paint room, and additional stairs leading to garage. 4-car attached garage with built in storage cabinets and professional epoxy floor. All of this is on .69 acres with mature landscaping. Hidden solar power system with approx. 30% electricity reduction. The HOA is $1550. per year. Walk to Travis Point Country Club!
Property Details
Price:
$1,100,000
MLS #:
25014433
Status:
Active Under Contract
Beds:
4
Baths:
3.5
Address:
5002 Quincy Court
Type:
Single Family
Subtype:
Single Family Residence
Subdivision:
Travis Pointe – Maple Pond
City:
Saline
Listed Date:
May 13, 2025
State:
MI
Finished Sq Ft:
5,527
Total Sq Ft:
3,727
ZIP:
48176
Lot Size:
30,013 sqft / 0.69 acres (approx)
Year Built:
2000
Schools
School District:
Saline
Interior
Appliances
Bar Fridge, Cooktop, Dishwasher, Disposal, Double Oven, Dryer, Microwave, Range, Refrigerator, Washer
Bathrooms
3 Full Bathrooms, 1 Half Bathroom
Fireplaces Total
1
Flooring
Carpet, Ceramic Tile, Tile, Wood
Heating
Forced Air
Laundry Features
Electric Dryer Hookup, Laundry Room, Main Level, Sink, Washer Hookup
Exterior
Architectural Style
Ranch
Association Amenities
Detached Unit
Construction Materials
Brick
Parking Features
Garage Door Opener, Attached
Roof
Asphalt
Security Features
Security System
Financial
HOA Fee
$1,550
HOA Frequency
Annually
HOA Includes
Snow Removal, Sewer
Tax Year
2024
Taxes
$15,929
Mortgage Calculator
Map
Similar Listings Nearby
- 290 Shelby Court
Saline, MI$1,295,000
4.65 miles away
- 5449 Countryside Drive
Saline, MI$999,999
0.57 miles away
- 332 Arbor Lane
Saline, MI$889,000
3.40 miles away
- 9037 Yorkshire Drive
Saline, MI$870,000
4.66 miles away
- 6125 Alber Road
Saline, MI$859,900
4.93 miles away
- 4846 W Burton Lane 22
Saline, MI$799,430
3.99 miles away
- 7373 Dell Road
Saline, MI$799,000
3.36 miles away

5002 Quincy Court
Saline, MI
LIGHTBOX-IMAGES


