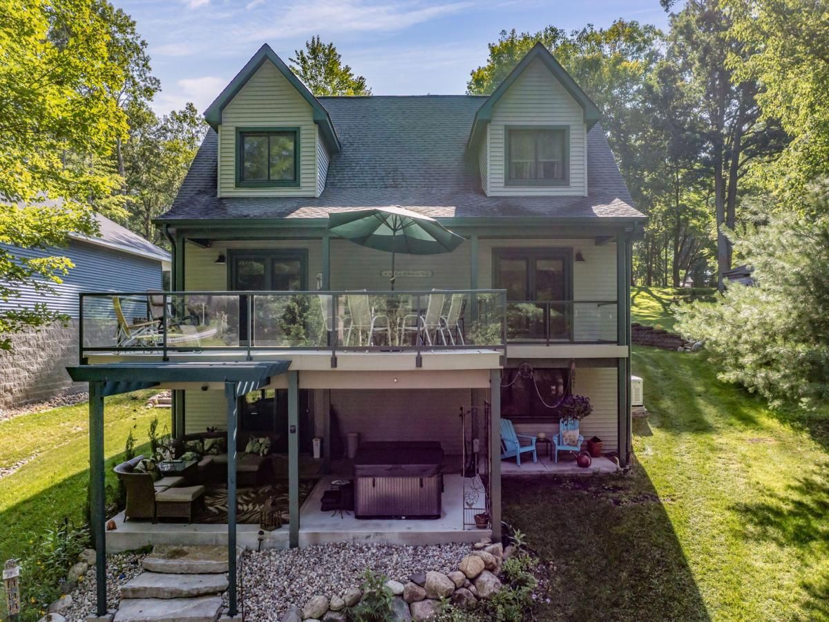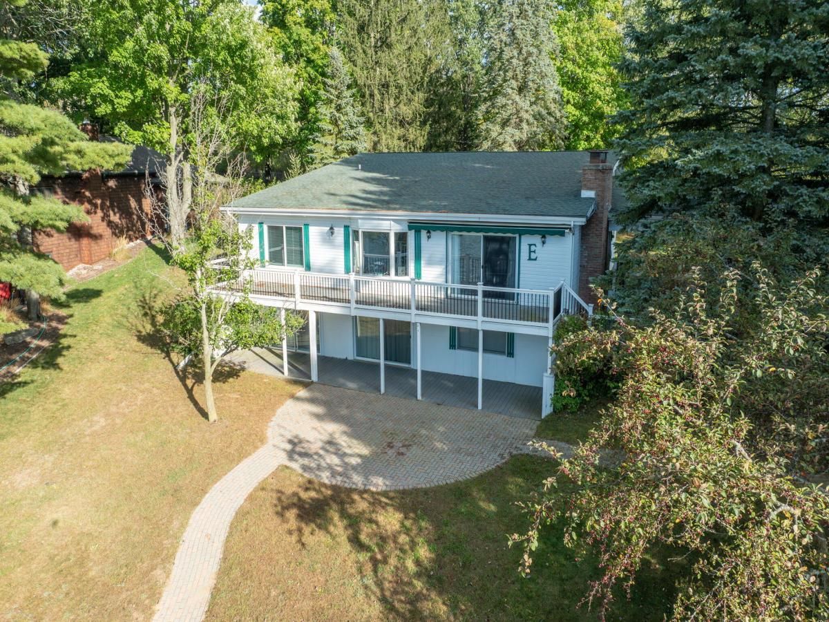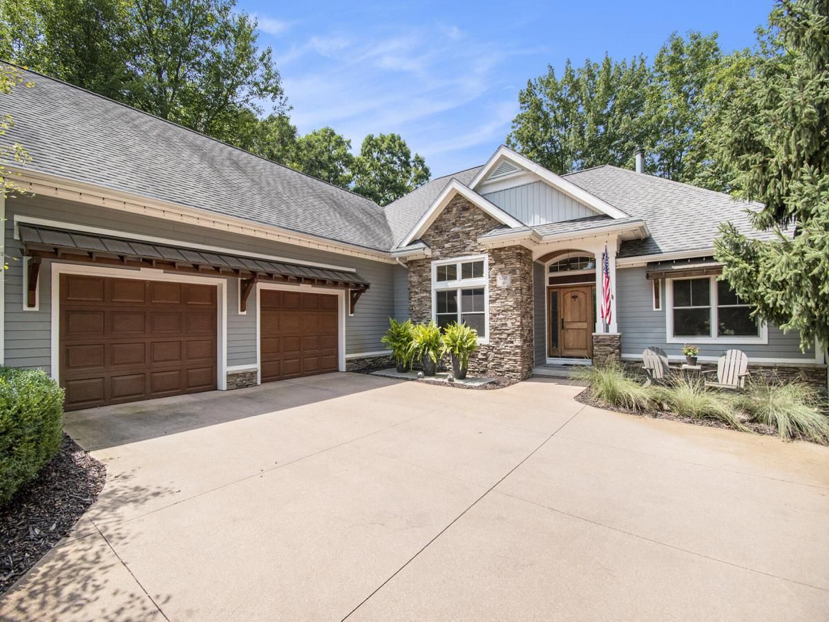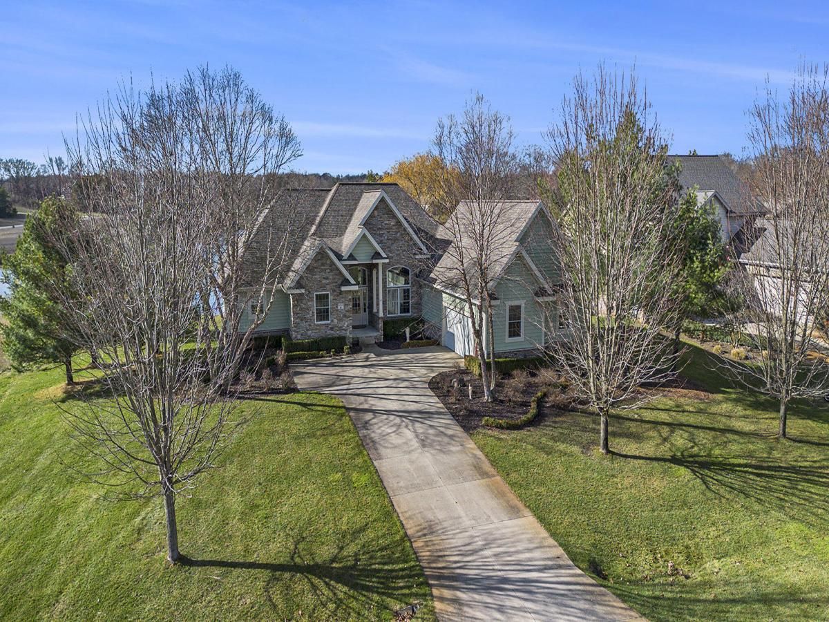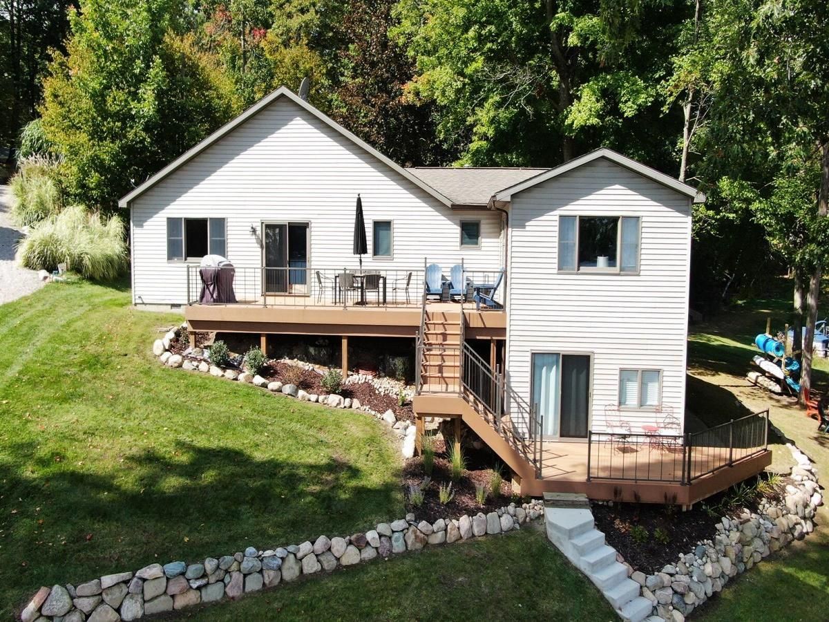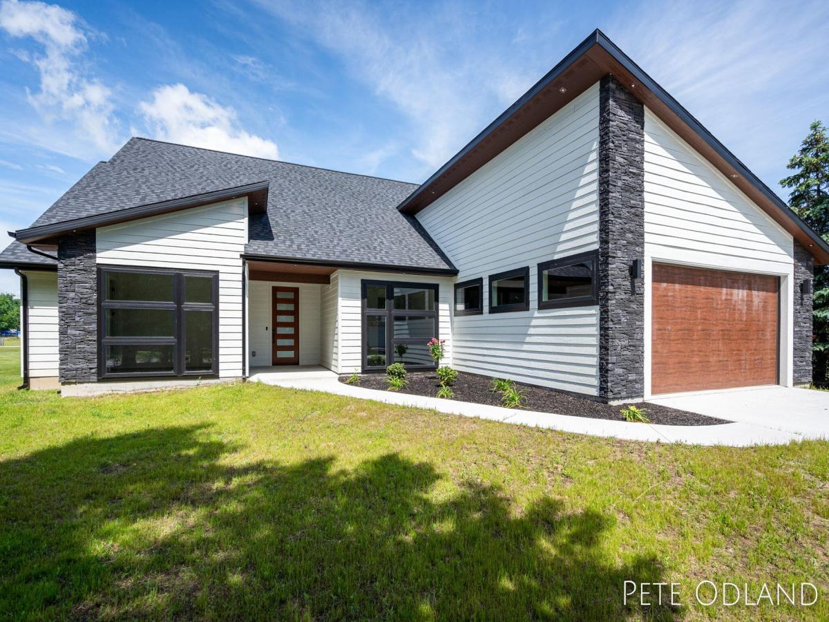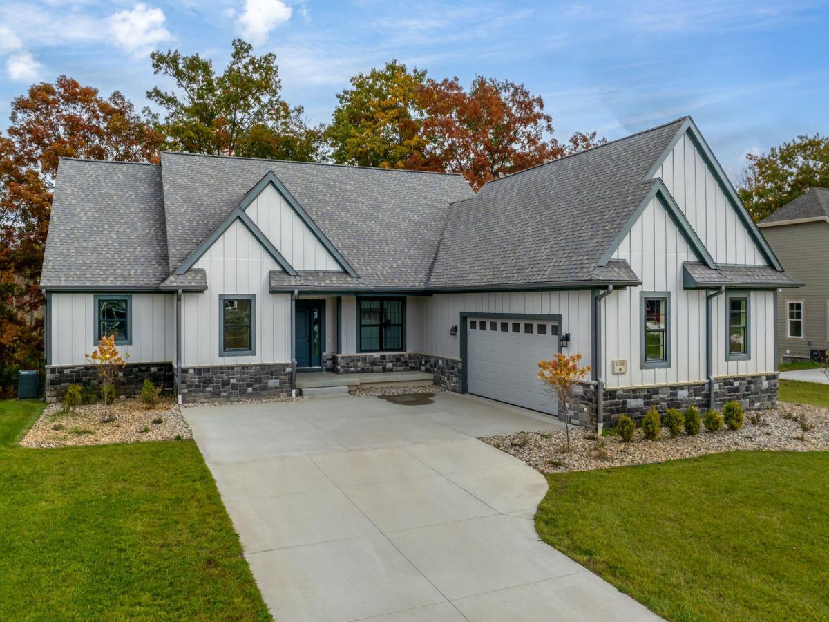$589,900
9613 Saint Ives Drive
Stanwood, MI, 49346
Impressive home with frontage on the 18th hole of St. Ives Golf Course in the Canadian Lakes, MI area. This home boasts two levels of living. Main floor has beautiful open spaces. Large chef’s kitchen with butler area, eating area and sitting room with fireplace. Separate dining area and living room with second fireplace. Large primary main floor bedroom with dressing area, large bath and 2 walk-in closets. Possible in-law suite in lower level with additional kitchen, laundry, recreation room, office, living, and 3 bedrooms. Nice sized rooms all round. Walk-out to the beautiful stamped concrete patio or sit on the deck off the kitchen. Primary bedroom has an enclosed sunporch. Firepit area. Many possibilities in this extraordinary home. Canadian Lakes amenities. See it today. Beautiful hand-scraped hardwood floors, granite kitchen and baths, ceramic tile floors, tons of storage, bonus room in lower level would make a great craft room. Two offices one up and one down, two kitchens, two laundry rooms.
As a Canadian Lakes member you will have access to Lakes with ability to lease a dock space. Three golf courses, indoor/outdoor pool, fitness center, pickle ball courts, baseball diamond, tennis courts, beaches and community buildings. This is a wonderful community for recreations, clubs and groups of all types. An active lifestyle community and something for everyone.
As a Canadian Lakes member you will have access to Lakes with ability to lease a dock space. Three golf courses, indoor/outdoor pool, fitness center, pickle ball courts, baseball diamond, tennis courts, beaches and community buildings. This is a wonderful community for recreations, clubs and groups of all types. An active lifestyle community and something for everyone.
Property Details
Price:
$589,900
MLS #:
24034598
Status:
Active
Beds:
4
Baths:
4
Address:
9613 Saint Ives Drive
Type:
Single Family
Subtype:
Single Family Residence
Subdivision:
Canterbury
City:
Stanwood
Listed Date:
Jul 8, 2024
State:
MI
Finished Sq Ft:
2,560
Total Sq Ft:
2,560
ZIP:
49346
Lot Size:
20,081 sqft / 0.46 acres (approx)
Year Built:
2001
Schools
School District:
Chippewa Hills
Interior
Appliances
Washer, Trash Compactor, Refrigerator, Oven, Microwave, Dryer, Dishwasher, Cooktop
Bathrooms
3 Full Bathrooms, 2 Half Bathrooms
Cooling
Central Air
Fireplaces Total
2
Heating
Forced Air
Laundry Features
Laundry Room, Lower Level, Main Level, Sink
Exterior
Architectural Style
Ranch
Construction Materials
Stone, Vinyl Siding
Exterior Features
Porch(es), Patio, Deck(s), 3 Season Room
Parking Features
Garage Door Opener, Attached
Financial
HOA Fee
$838
HOA Frequency
Annually
HOA Includes
Snow Removal
Tax Year
2023
Taxes
$5,631
Mortgage Calculator
Map
Similar Listings Nearby
- 11487 E Royal Road
Canadian Lakes, MI$749,900
1.48 miles away
- 9031 105th Avenue
Mecosta, MI$699,500
0.96 miles away
- 6248 Dublin Drive
Stanwood, MI$699,000
3.56 miles away
- 7515 Bay Meadow
Canadian Lakes, MI$690,000
2.41 miles away
- 11867 Port Stewart Drive
Canadian Lakes, MI$689,900
2.72 miles away
- 11325 Killarney Drive
Stanwood, MI$689,000
3.64 miles away
- 9230 St Ives Drive
Stanwood, MI$659,000
0.70 miles away
- 7867 Sunset Shores Drive
Stanwood, MI$644,900
2.20 miles away
- 11300 Killarney Drive
Stanwood, MI$609,900
3.63 miles away

9613 Saint Ives Drive
Stanwood, MI
LIGHTBOX-IMAGES



