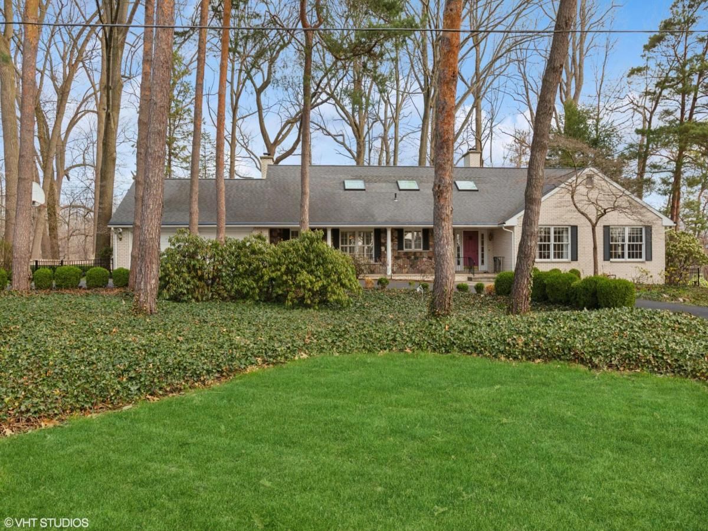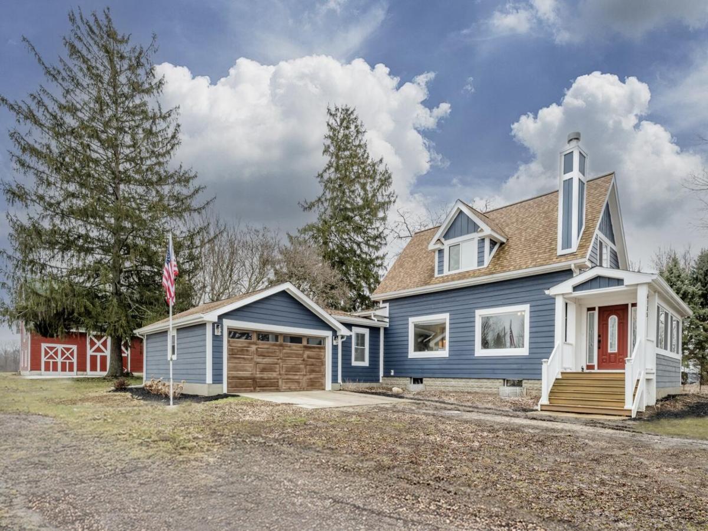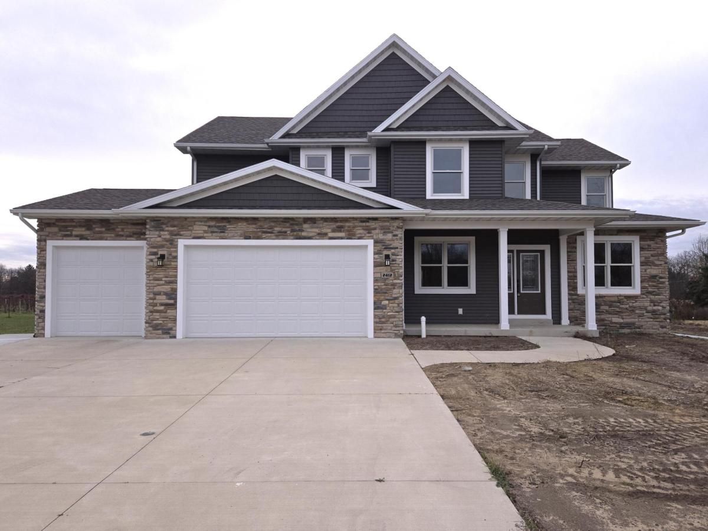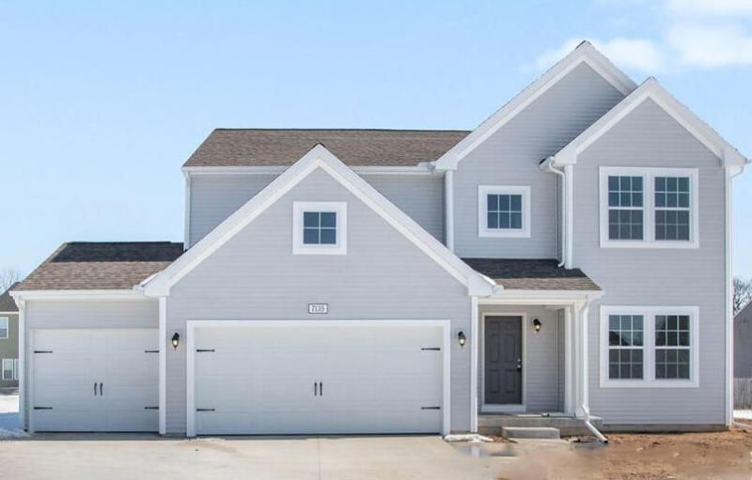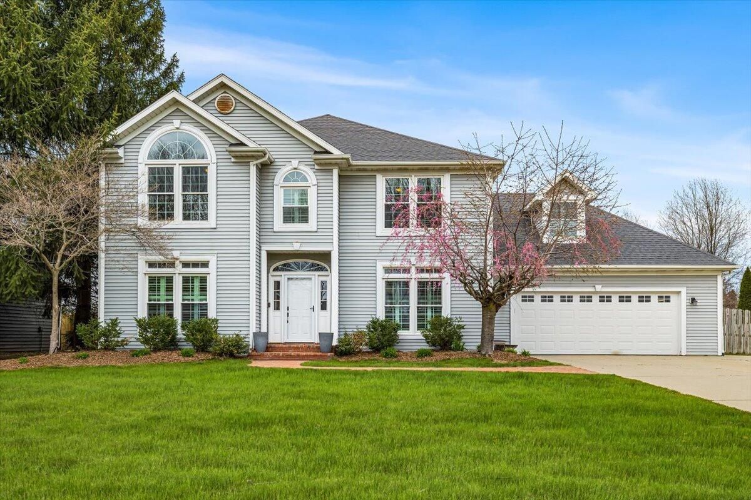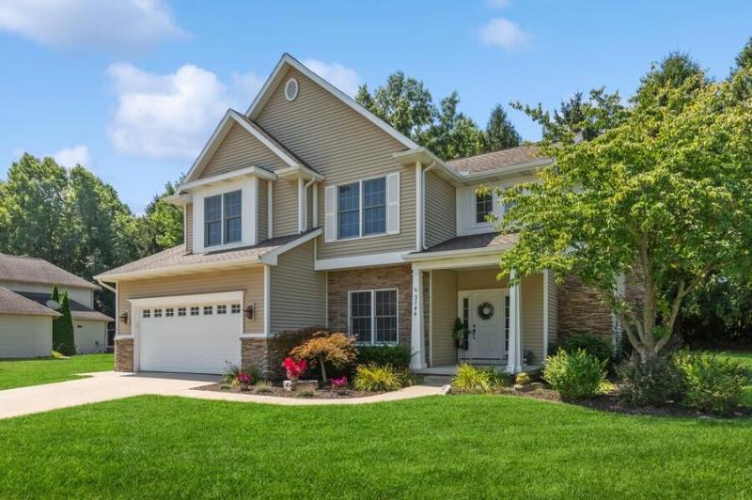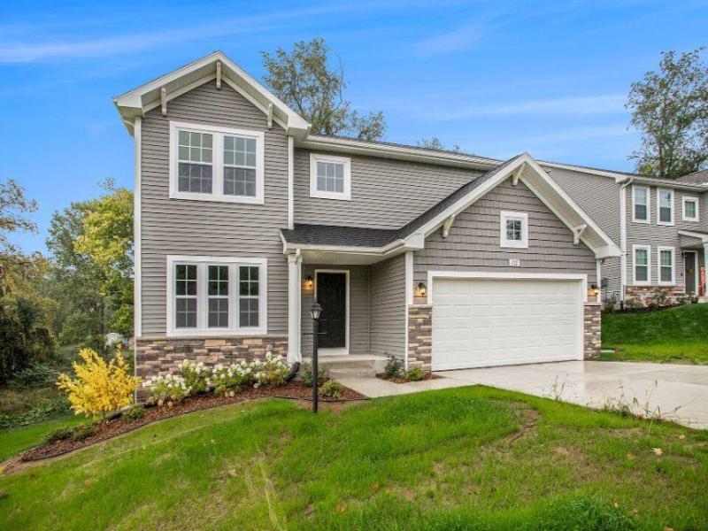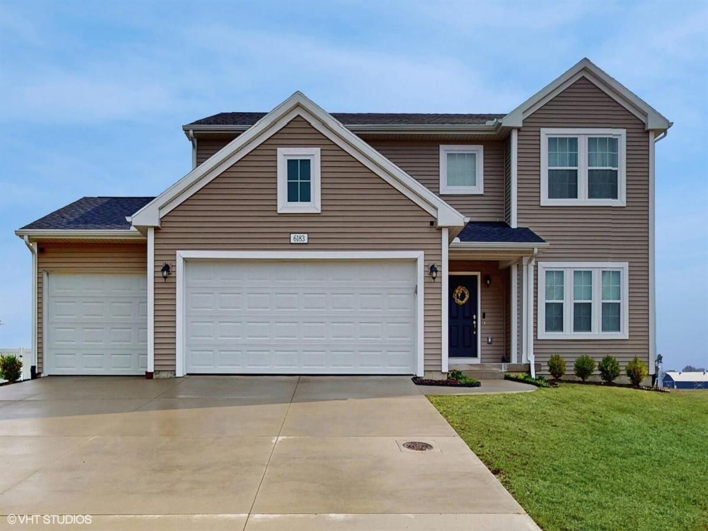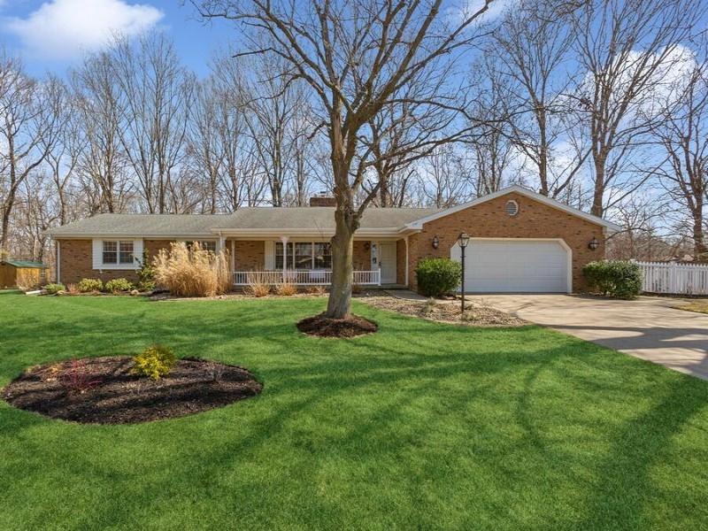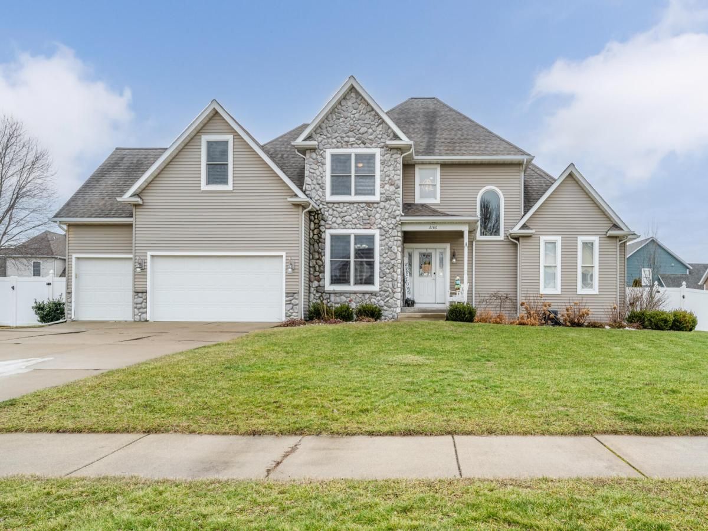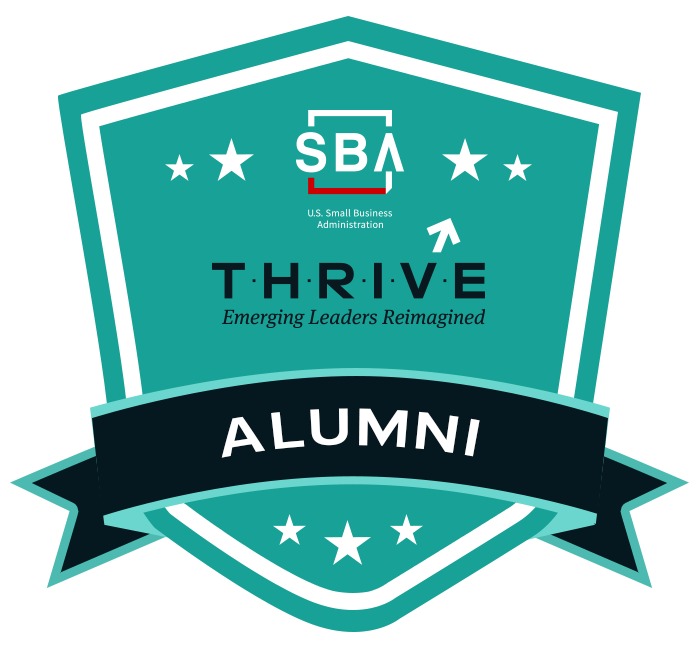$549,000
5490 Alpine Ridge
Stevensville, MI, 49127
Nestled on a stunning ravine lot, this expansive home offers a perfect blend of charm and modern luxury. Set back from the road with a circle driveway and surrounded by mature trees, the property opens up to breathtaking views of the natural ravine below, providing unparalleled seclusion and a peaceful retreat-like setting.The home boasts a massive deck that spans the rear of the house—ideal for outdoor entertaining or relaxing while taking in the serene landscape. Floor-to-ceiling windows and sliding glass doors blur the lines between indoors and out, flooding the interior with natural light.Inside, the layout is both spacious and inviting. A living room with moldings, fireplace and sliders to the outdoors serves as the heart of the home, flowing effortlessly into a gorgeous dining room with built in storage which is elegant yet comfortable. The adjoining cozy family room is perfect for movie nights or casual lounging and set just off the kitchen, which is a chef’s dreamequipped with top-tier appliances, ample counter space, a large center island, and adjacent to large pantry and laundry/mud room. The home features 5 to 6 generously sized bedrooms, one of which is a fabulous office. The second floor addition houses 2 of the bedrooms and adjoining bath. Each room offers ample closet space and large windows with views of the property. The primary suite is a true sanctuary, complete with ensuite bathroom and access to the deck.Whether you’re hosting large gatherings or enjoying quiet moments surrounded by nature, this one-of-a-kind home delivers the best of ravine living in a spacious and beautiful area.
Property Details
Price:
$549,000
MLS #:
25015057
Status:
Active Under Contract
Beds:
5
Baths:
3.5
Address:
5490 Alpine Ridge
Type:
Single Family
Subtype:
Single Family Residence
City:
Stevensville
Listed Date:
Apr 14, 2025
State:
MI
Finished Sq Ft:
2,813
Total Sq Ft:
2,813
ZIP:
49127
Lot Size:
41,339 sqft / 0.95 acres (approx)
Year Built:
1981
Schools
School District:
Lakeshore
Interior
Appliances
Dishwasher, Disposal, Microwave, Oven, Range, Refrigerator
Bathrooms
3 Full Bathrooms, 1 Half Bathroom
Cooling
Central Air
Fireplaces Total
2
Flooring
Carpet, Tile, Wood
Heating
Forced Air
Laundry Features
Laundry Room, Main Level
Exterior
Architectural Style
Traditional
Construction Materials
Brick
Parking Features
Garage Faces Front, Attached
Roof
Composition
Security Features
Smoke Detector(s)
Financial
Tax Year
2024
Taxes
$2,173
Mortgage Calculator
Map
Similar Listings Nearby
- 6735 S Scottdale Road
Berrien Springs, MI$659,000
4.42 miles away
- 2412 Ulrich Lane
Stevensville, MI$603,900
1.02 miles away
- 6182 Longhorn Trail
Stevensville, MI$599,900
1.08 miles away
- 973 Heights Drive
St. Joseph, MI$590,000
3.52 miles away
- 3744 Fox Crossing Drive
St. Joseph, MI$576,500
2.22 miles away
- 6225 Comiskey Road
Stevensville, MI$549,900
1.11 miles away
- 6183 Comiskey Road
Stevensville, MI$549,900
1.07 miles away
- 3041 Bluffwood Place
St. Joseph, MI$525,000
4.15 miles away
- 2166 McCormick Trail
Stevensville, MI$524,900
0.89 miles away

5490 Alpine Ridge
Stevensville, MI
LIGHTBOX-IMAGES


