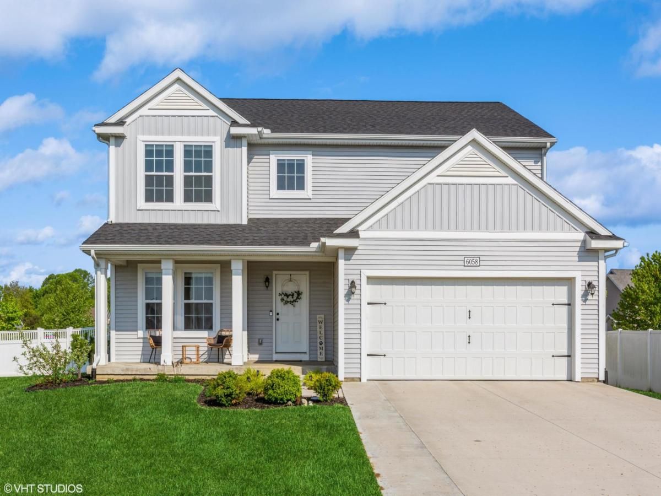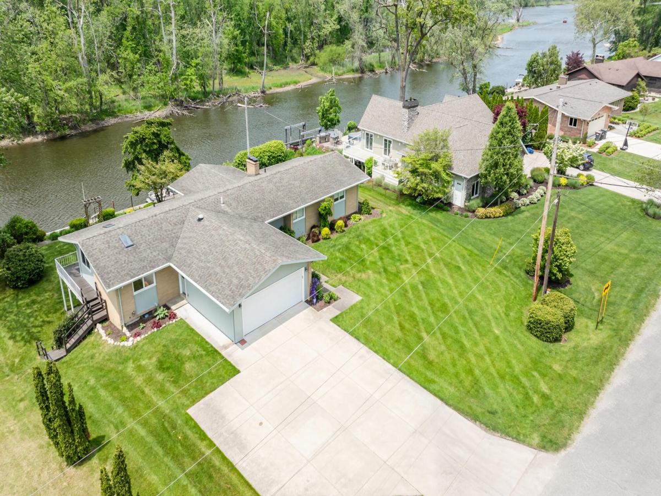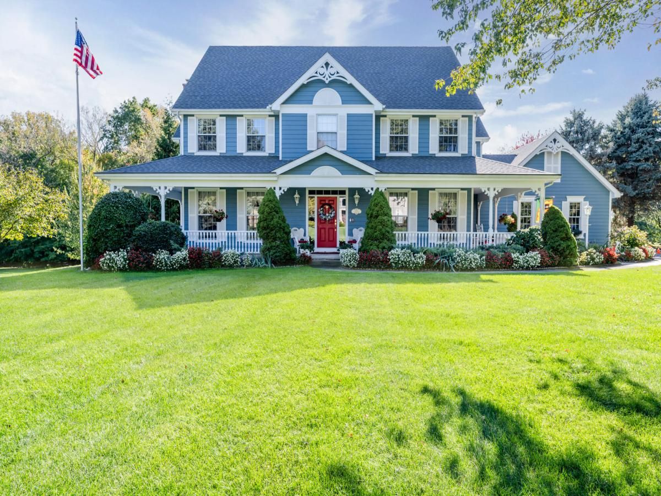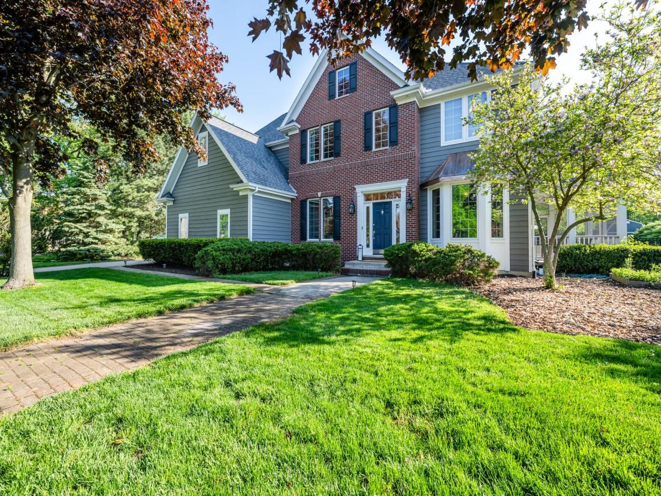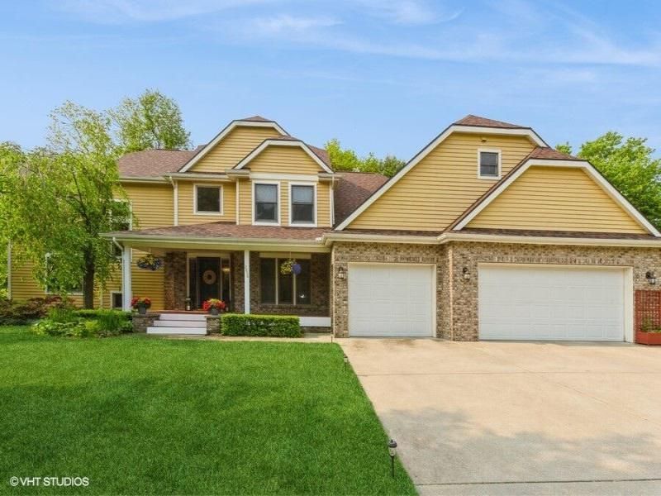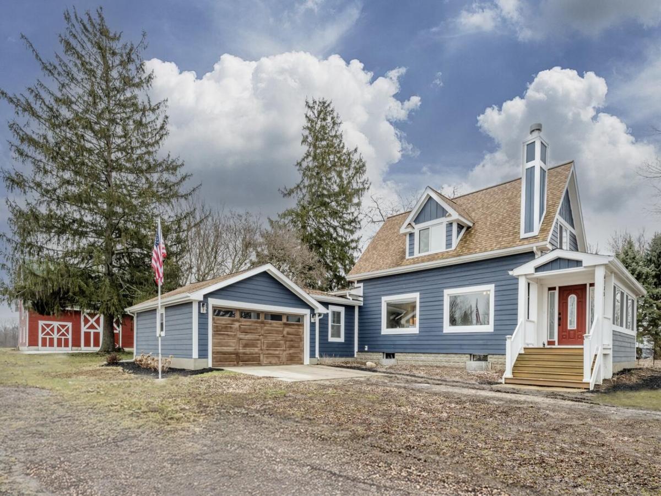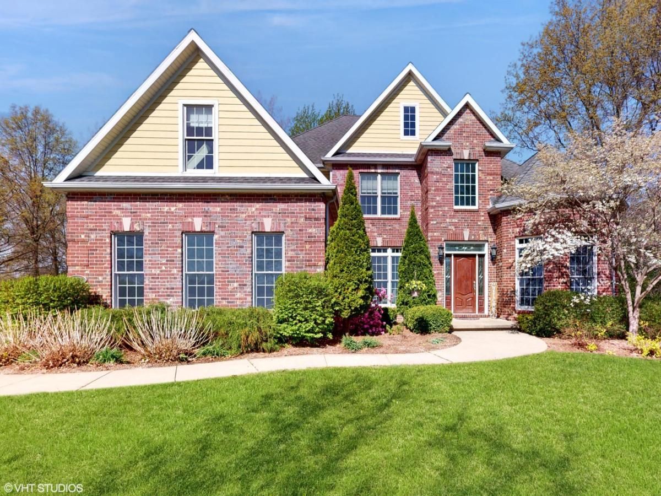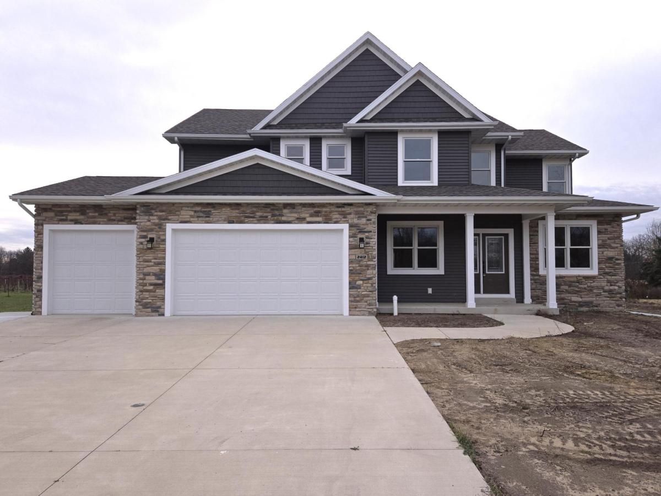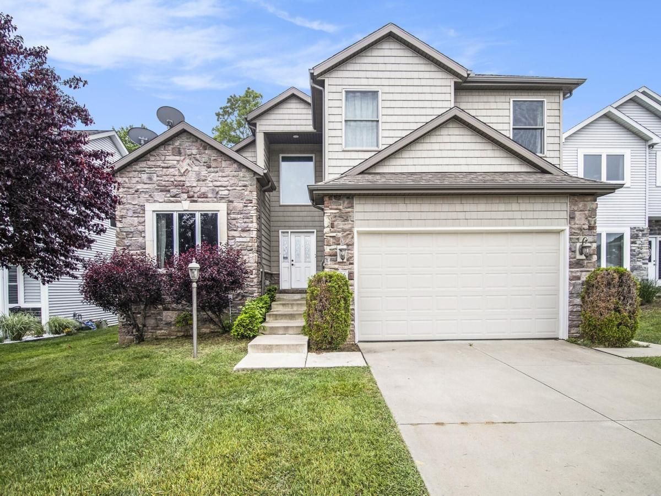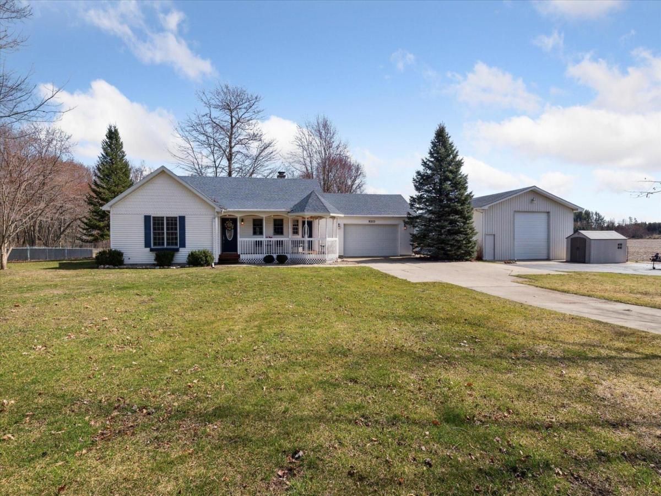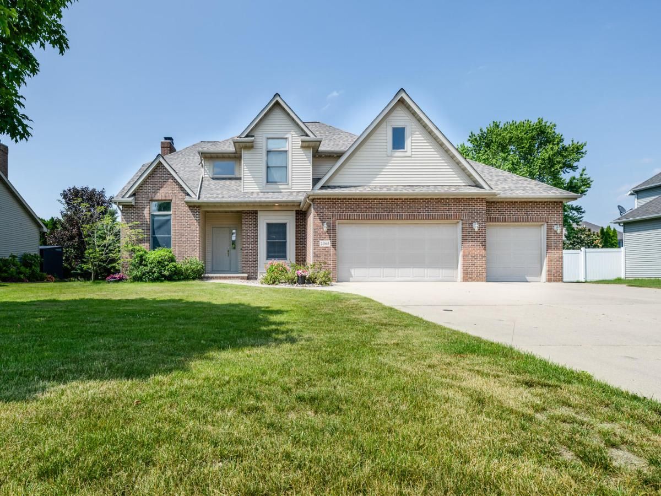$539,900
6058 Racine Drive
Stevensville, MI, 49127
Newer, spacious home in a great neighborhood with low maintenance and many updates! This 5-bedroom, 3.5-bath home sits on a large, fully fenced backyard with a high-end vinyl privacy fence, full irrigation system, sod, and landscaping already completed. The floor plan is super functional, offering a smart mix of open-concept living and private spaces across all three levels.
The main level features a spacious kitchen with granite counters, a large center island, tile backsplash, stainless steel appliances, and an oversized walk-in pantry. A dining area off the kitchen opens to a 20×20 upgraded concrete patio, ideal for entertaining or relaxing outdoors. The light-filled great room offers flexible space for gatherings. A dedicated office or den with French doors near the entry makes a great work-from-home space or main-level guest room. A half bath and mudroom with built-in bench and closet are also on the main floor. The home includes an extra-large 2.5-stall garage, offering additional space for storage or hobby equipment.
Upstairs, the primary suite includes a huge walk-in closet, dual granite vanity, closet storage, and a tiled walk-in shower with glass door. Three additional bedrooms, a full bath with double sinks, and a separate laundry room complete the second level. The home features dual-zone heating and cooling, with separate zones for the upper and lower floors to improve comfort and efficiency.
The finished basement adds even more flexibility, with a large media/family room, space for a bar or pool table, a 5th bedroom, full bath, and a dedicated playroom or flex space.
Additional features include upgraded vinyl plank flooring, upgraded carpet, whole-house cordless Venetian blinds, and a new washer and dryer that stay with the home. The home is RESNET Energy Smart Certified for lower utility bills. Public water and sewer. No HOA.
Located in Wyndstone, a sought after neighborhood near beaches, restaurants, schools, and local amenities. Floor plan, virtual tour, and full update list available in photos.
The main level features a spacious kitchen with granite counters, a large center island, tile backsplash, stainless steel appliances, and an oversized walk-in pantry. A dining area off the kitchen opens to a 20×20 upgraded concrete patio, ideal for entertaining or relaxing outdoors. The light-filled great room offers flexible space for gatherings. A dedicated office or den with French doors near the entry makes a great work-from-home space or main-level guest room. A half bath and mudroom with built-in bench and closet are also on the main floor. The home includes an extra-large 2.5-stall garage, offering additional space for storage or hobby equipment.
Upstairs, the primary suite includes a huge walk-in closet, dual granite vanity, closet storage, and a tiled walk-in shower with glass door. Three additional bedrooms, a full bath with double sinks, and a separate laundry room complete the second level. The home features dual-zone heating and cooling, with separate zones for the upper and lower floors to improve comfort and efficiency.
The finished basement adds even more flexibility, with a large media/family room, space for a bar or pool table, a 5th bedroom, full bath, and a dedicated playroom or flex space.
Additional features include upgraded vinyl plank flooring, upgraded carpet, whole-house cordless Venetian blinds, and a new washer and dryer that stay with the home. The home is RESNET Energy Smart Certified for lower utility bills. Public water and sewer. No HOA.
Located in Wyndstone, a sought after neighborhood near beaches, restaurants, schools, and local amenities. Floor plan, virtual tour, and full update list available in photos.
Property Details
Price:
$539,900
MLS #:
25022464
Status:
Active
Beds:
5
Baths:
3.5
Address:
6058 Racine Drive
Type:
Single Family
Subtype:
Single Family Residence
Subdivision:
Wyndstone Estates
City:
Stevensville
Listed Date:
May 16, 2025
State:
MI
Finished Sq Ft:
2,393
Total Sq Ft:
2,393
ZIP:
49127
Lot Size:
15,788 sqft / 0.36 acres (approx)
Year Built:
2021
Schools
School District:
Lakeshore
Interior
Appliances
Dishwasher, Dryer, Microwave, Range, Refrigerator, Washer
Bathrooms
3 Full Bathrooms, 1 Half Bathroom
Cooling
Central Air
Flooring
Engineered Hardwood
Heating
Forced Air
Laundry Features
Laundry Room, Upper Level
Exterior
Architectural Style
Traditional
Construction Materials
Vinyl Siding
Parking Features
Attached
Roof
Composition
Security Features
Smoke Detector(s)
Financial
Tax Year
2024
Taxes
$6,003
Mortgage Calculator
Map
Similar Listings Nearby
- 2310 Riverbend Drive
Benton Harbor, MI$699,900
4.94 miles away
- 2184 Winters Way
St. Joseph, MI$695,000
4.97 miles away
- 3276 Wyndwicke Drive
St. Joseph, MI$690,000
4.43 miles away
- 2856 Blue Ridge Path
Stevensville, MI$650,000
2.17 miles away
- 6735 S Scottdale Road
Berrien Springs, MI$649,000
3.67 miles away
- 7272 Holden Road
Stevensville, MI$629,900
1.65 miles away
- 2412 Ulrich Lane
Stevensville, MI$603,900
0.60 miles away
- 626 Swan River Drive
Benton Harbor, MI$599,900
4.72 miles away
- 9303 Gast Road
Bridgman, MI$585,000
4.58 miles away
- 2365 Perry Drive
Stevensville, MI$585,000
0.50 miles away

6058 Racine Drive
Stevensville, MI
LIGHTBOX-IMAGES


