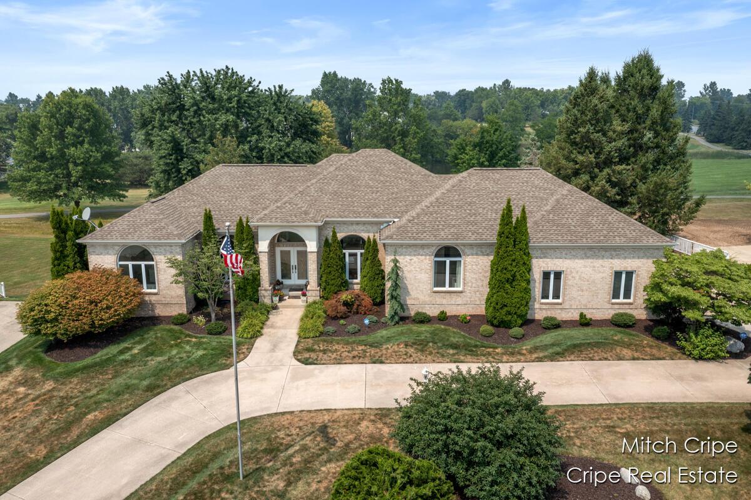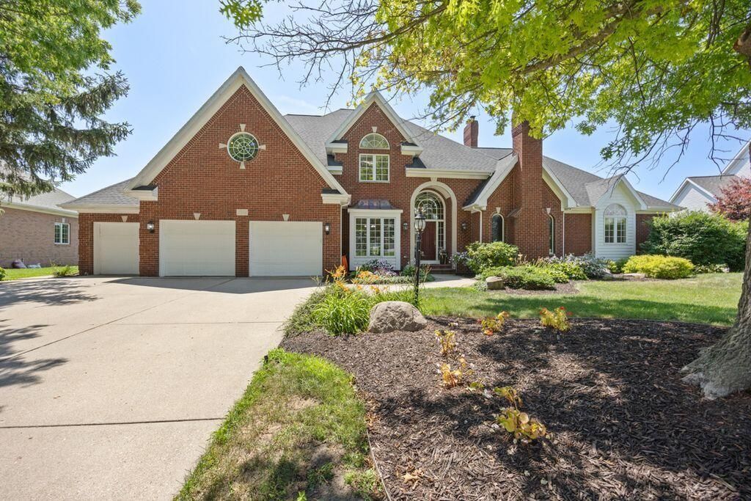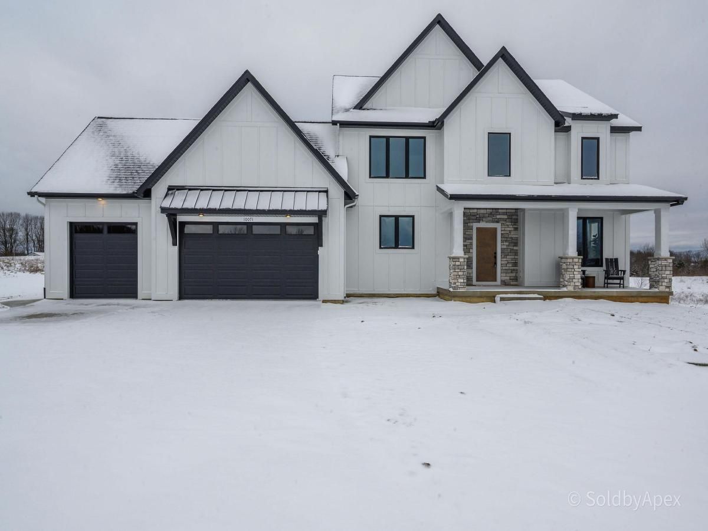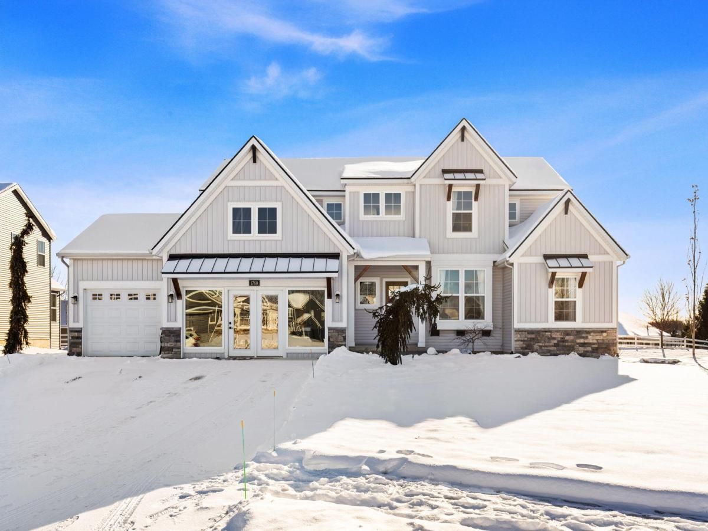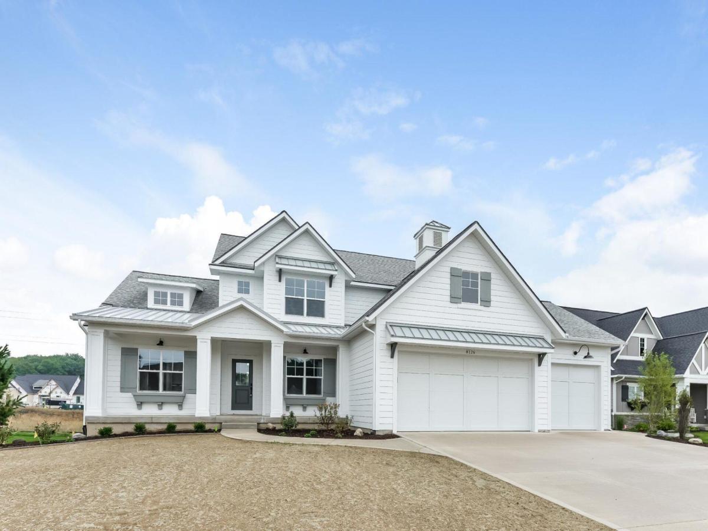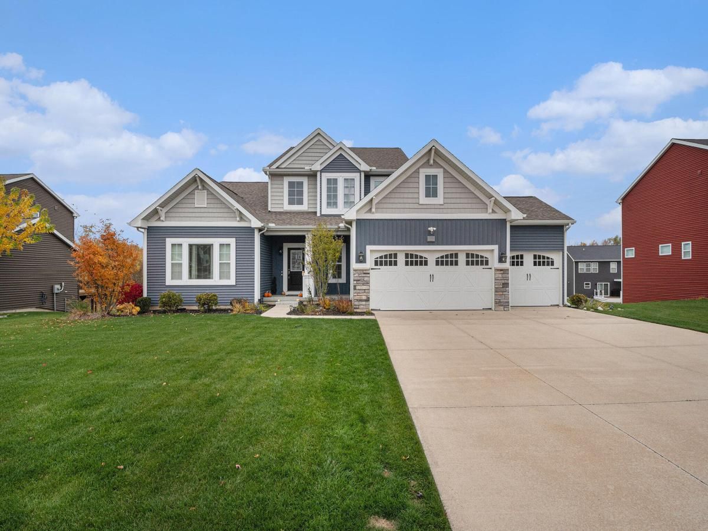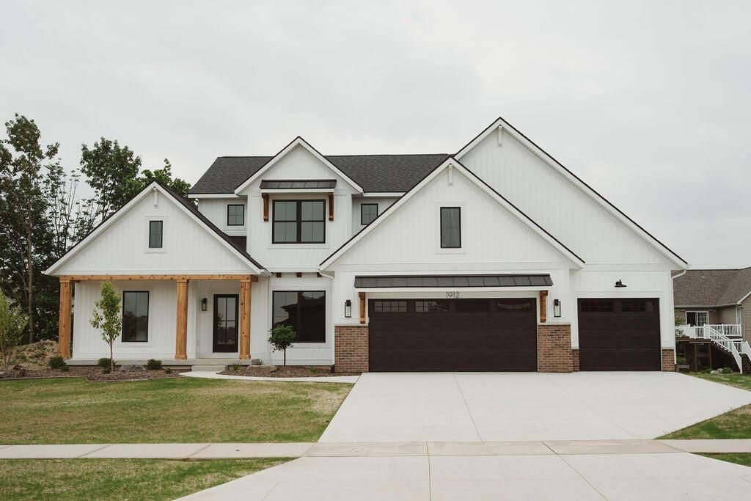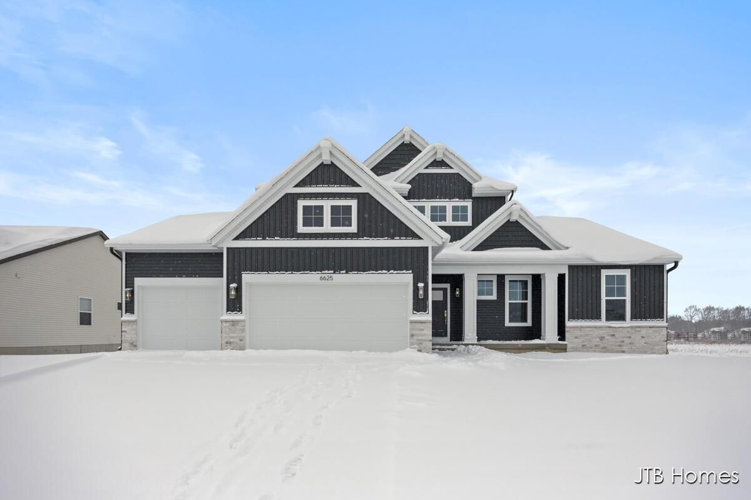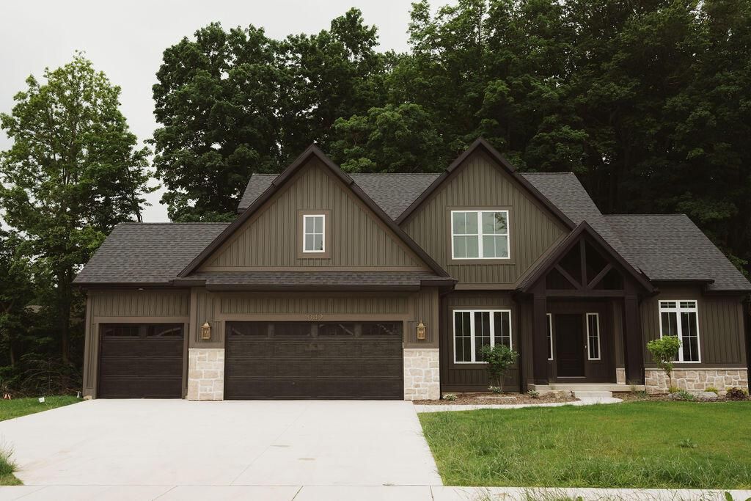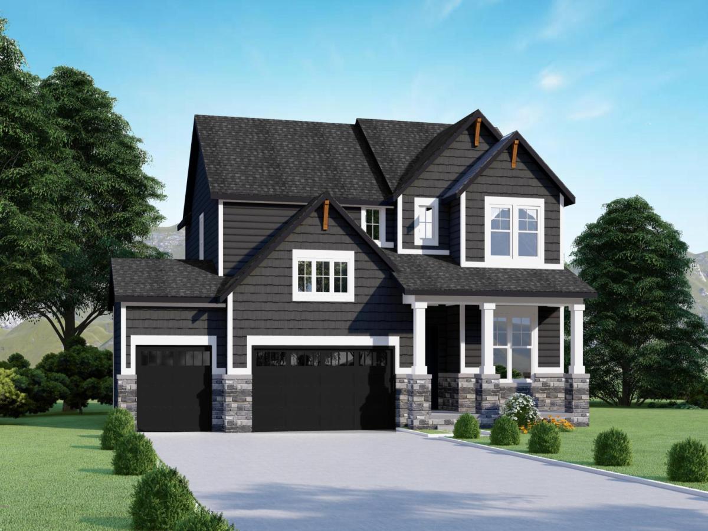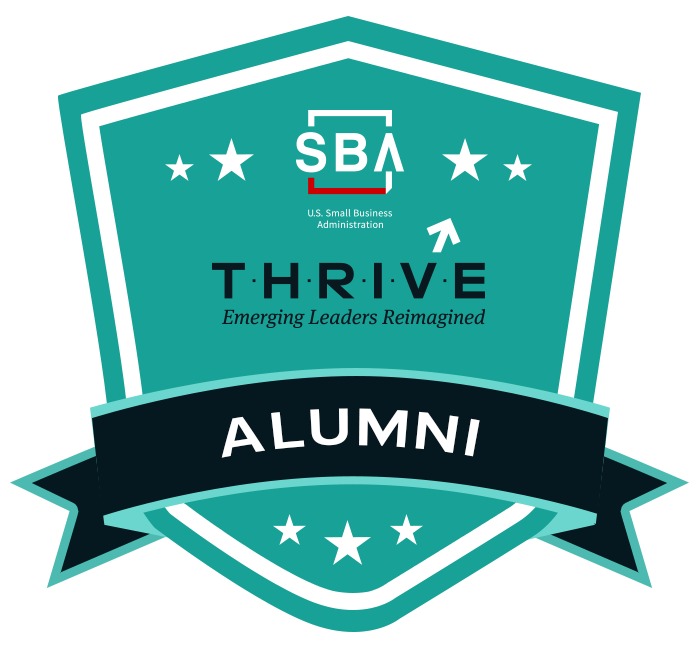$784,000
1527 Fairwood Court SE
Caledonia, MI, 49316
All brick custom built 4500 sqft 5 bedroom, 4 bath walk-out ranch in Crystal Springs! You will love the circle drive and 3 stall garage. This home has the perfect floor plan for entertaining with a huge open kitchen, living room with fireplace and built-ins, and dining room with fabulous views of the golf course and pond on the 16th fairway. The primary suite, overlooks the course and features an extra bedroom/nursery or office with full bath. The 3rd main level bedroom and bath are on the opposite side from primary. The lower level with 10ft ceilings, boasts a huge rec room area with fireplace, game room space, kitchenette, 2 more bedrooms, full bath and exercise room. Underground sprinkling, zoned heat. Located on a quiet cul-de-sac, you will appreciate the low traffic. All newer mechanials and immaculately maintained home. Mechanical updates:
Furnace/Humidifier – 2025
Central Air – 2015
Water heater – 2018
Roof – complete tear off in 2016
Deck – powerwashed and stained 2025
Furnace/Humidifier – 2025
Central Air – 2015
Water heater – 2018
Roof – complete tear off in 2016
Deck – powerwashed and stained 2025
Property Details
Price:
$784,000
MLS #:
25038590
Status:
Active
Beds:
5
Baths:
4
Address:
1527 Fairwood Court SE
Type:
Single Family
Subtype:
Single Family Residence
Subdivision:
Crystal Springs
City:
Caledonia
Listed Date:
Aug 1, 2025
State:
MI
Finished Sq Ft:
4,497
Total Sq Ft:
2,484
ZIP:
49316
Lot Size:
17,729 sqft / 0.41 acres (approx)
Year Built:
1999
Schools
School District:
Kentwood
Elementary School:
Explorer Elementary School
Middle School:
Pinewood Elementary School
High School:
East Kentwood High School
Interior
Appliances
Humidifier, Cooktop, Dishwasher, Disposal, Double Oven, Dryer, Microwave, Refrigerator, Washer
Bathrooms
4 Full Bathrooms
Cooling
Central Air
Fireplaces Total
2
Flooring
Carpet, Tile, Wood
Heating
Forced Air
Laundry Features
Laundry Room, Main Level, Sink
Exterior
Architectural Style
Ranch
Association Amenities
Clubhouse, Fitness Center, Golf Membership, Meeting Room, Pool, Restaurant/ Bar
Construction Materials
Brick
Parking Features
Attached
Roof
Asphalt, Shingle
Security Features
Smoke Detector(s)
Financial
HOA Fee
$200
HOA Frequency
Annually
HOA Includes
None
Tax Year
2025
Taxes
$7,045
Mortgage Calculator
Map
Similar Listings Nearby
- 7359 Heather Ridge Court SE
Caledonia, MI$999,000
0.33 miles away
- 10071 Hideaway Court SE 20
Caledonia, MI$950,000
3.85 miles away
- 1760 Julienne Court SW
Byron Center, MI$889,900
4.34 miles away
- 3336 Hideaway Drive SE
Caledonia, MI$850,000
4.18 miles away
- 8877 Pictured Rock Drive SW
Byron Center, MI$835,000
3.25 miles away
- 1912 Creekside Drive SW
Byron Center, MI$749,900
4.31 miles away
- 6625 Northfield Drive SW
Byron Center, MI$729,900
4.35 miles away
- 1942 Creekside Drive SW
Byron Center, MI$724,900
4.57 miles away
- 7612 Clementine Avenue
Byron Center, MI$690,000
4.33 miles away

1527 Fairwood Court SE
Caledonia, MI
LIGHTBOX-IMAGES


