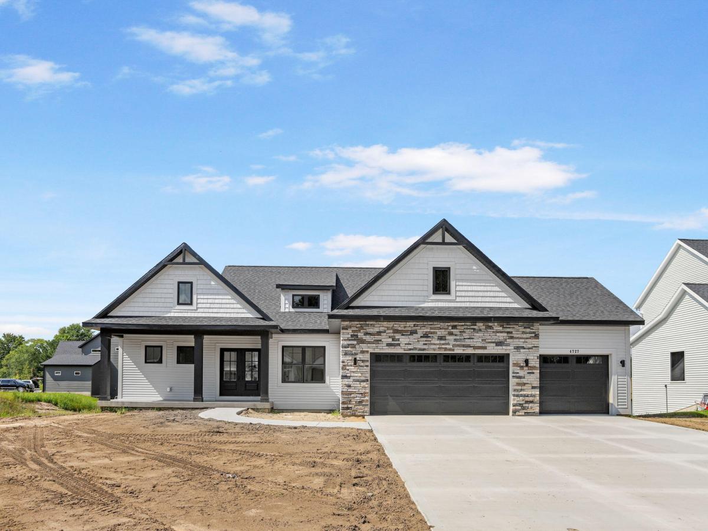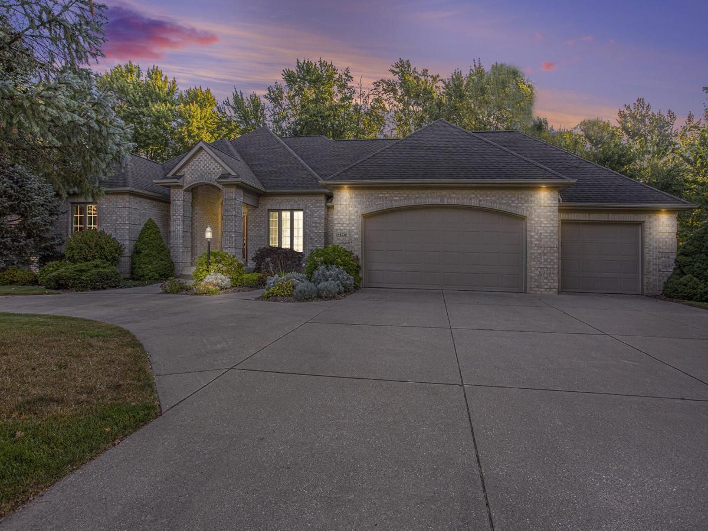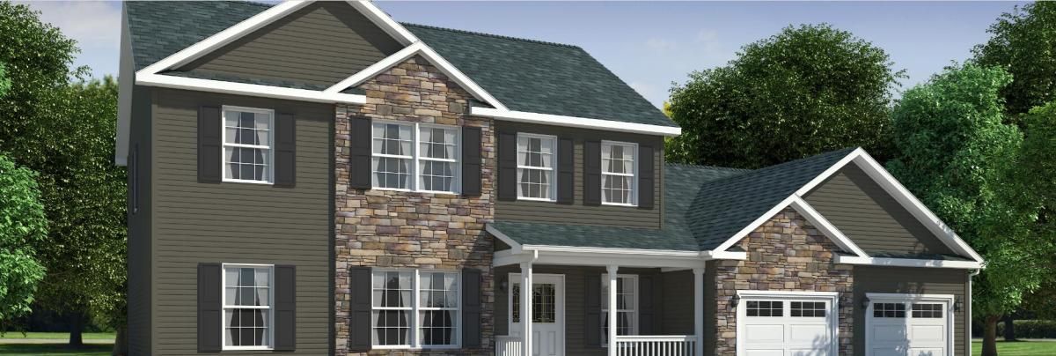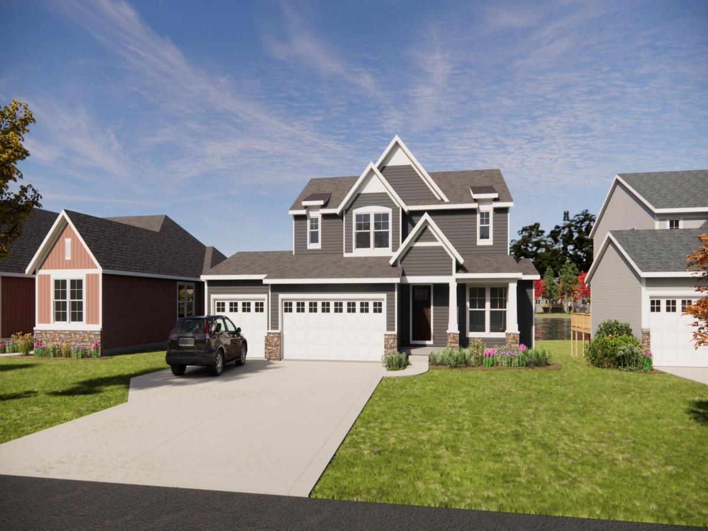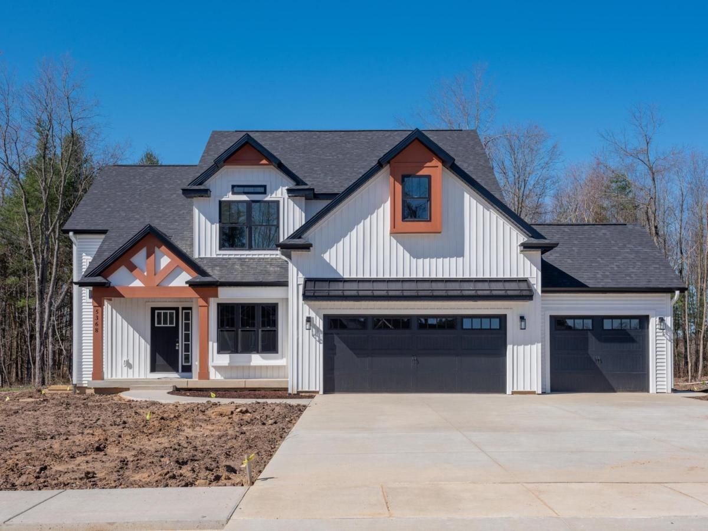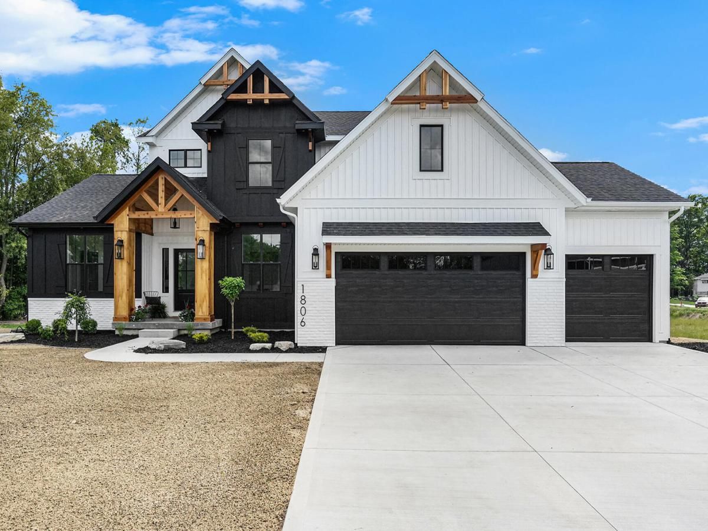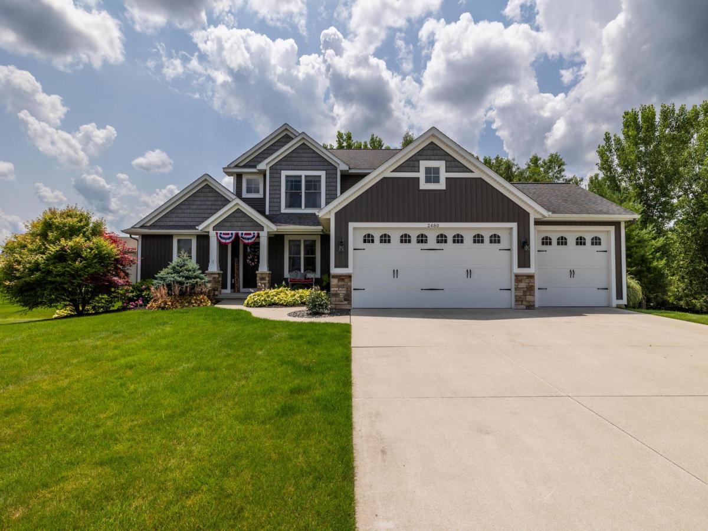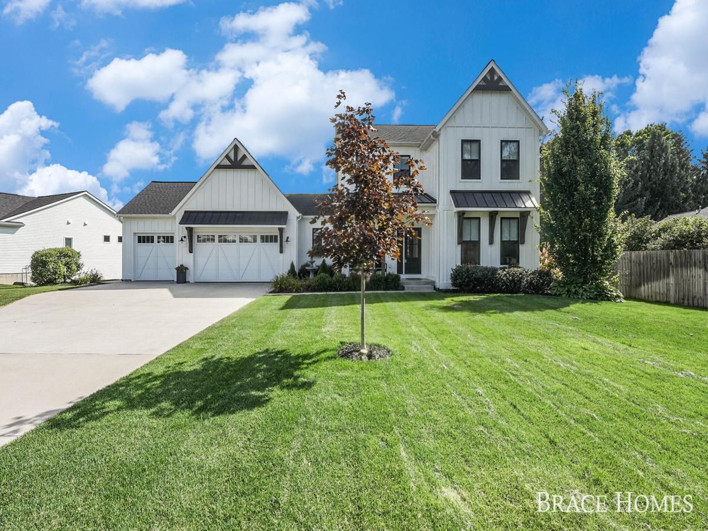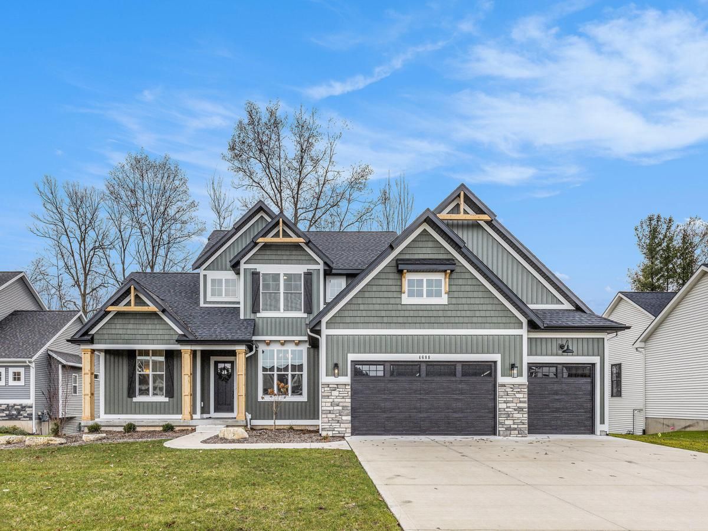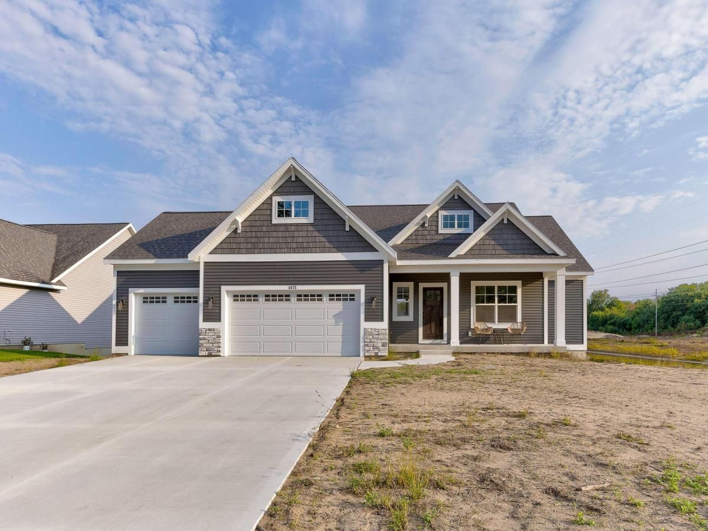$644,900
4727 Hidden Ridge Drive
Hudsonville, MI, 49426
Newly completed ”Thornapple” floor plan by Baumann Building is ready for it’s owner in Hidden Lake West! This home features vinyl plank flooring throughout the main level, gas fireplace with built-ins in the living room, quartz countertops in the kitchen and a dining area surrounded by windows! The primary suite offers dual bathroom sinks, tiled shower, walk-in closet and a Transom window. The main floor bedroom or office has a full bathroom connected to it that can also be accessed from the back entry. The walkout lower level walks out to the pond and includes two additional bedrooms, full bathroom and spacious rec room. Come see what pond living is all about!
Property Details
Price:
$644,900
MLS #:
24038308
Status:
Active
Beds:
4
Baths:
3
Address:
4727 Hidden Ridge Drive
Type:
Single Family
Subtype:
Single Family Residence
Subdivision:
Hidden Lake West
City:
Hudsonville
Listed Date:
Sep 27, 2024
State:
MI
Finished Sq Ft:
1,624
Total Sq Ft:
1,624
ZIP:
49426
Lot Size:
12,632 sqft / 0.29 acres (approx)
Year Built:
2023
Schools
School District:
Hudsonville
Interior
Appliances
Refrigerator, Range, Oven, Microwave, Dishwasher
Bathrooms
3 Full Bathrooms
Cooling
Central Air
Fireplaces Total
1
Heating
Forced Air
Laundry Features
Laundry Room, Main Level
Exterior
Architectural Style
Ranch
Construction Materials
Stone, Vinyl Siding
Exterior Features
Porch(es), Patio, Deck(s)
Parking Features
Attached
Financial
HOA Fee
$310
HOA Frequency
Annually
Tax Year
2023
Mortgage Calculator
Map
Similar Listings Nearby
- 8826 Cedar Lake Drive
Jenison, MI$764,900
3.55 miles away
- 2739 Barry Street
Hudsonville, MI$751,000
4.20 miles away
- 10883 Verdant Drive
Allendale, MI$715,000
4.21 miles away
- 7931 Tessa Trail
Hudsonville, MI$699,900
0.10 miles away
- 7865 Tessa Trail
Hudsonville, MI$699,900
0.09 miles away
- 4662 Hidden Ridge Drive
Hudsonville, MI$699,900
0.08 miles away
- 2480 Cedar West Drive
Jenison, MI$695,000
3.01 miles away
- 3962 Denali Drive
Hudsonville, MI$674,900
1.55 miles away
- 4688 Hidden Ridge Drive
Hudsonville, MI$664,900
0.08 miles away
- 4675 Hidden Ridge Drive
Hudsonville, MI$659,900
0.02 miles away

4727 Hidden Ridge Drive
Hudsonville, MI
LIGHTBOX-IMAGES


