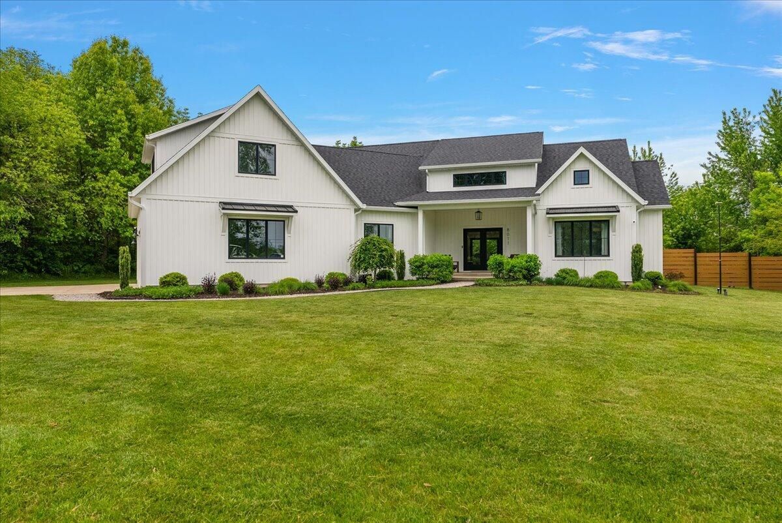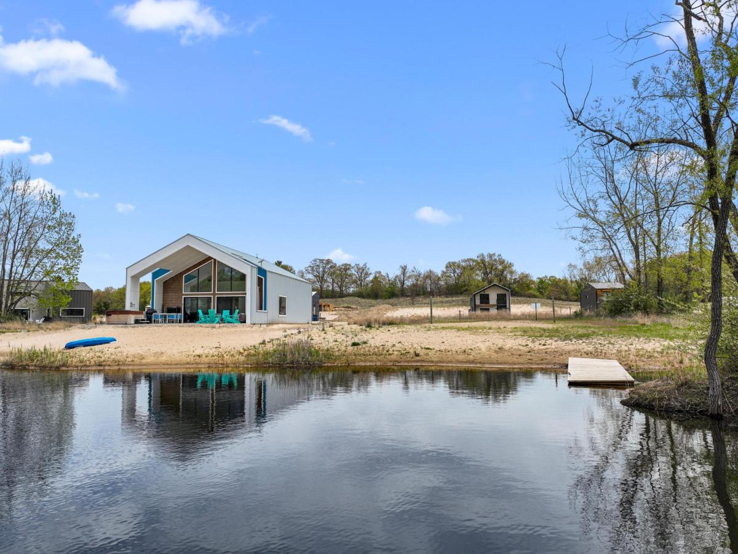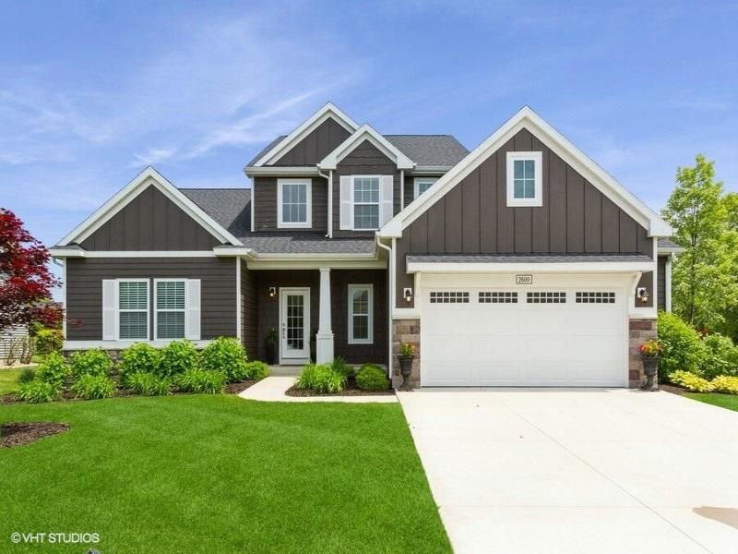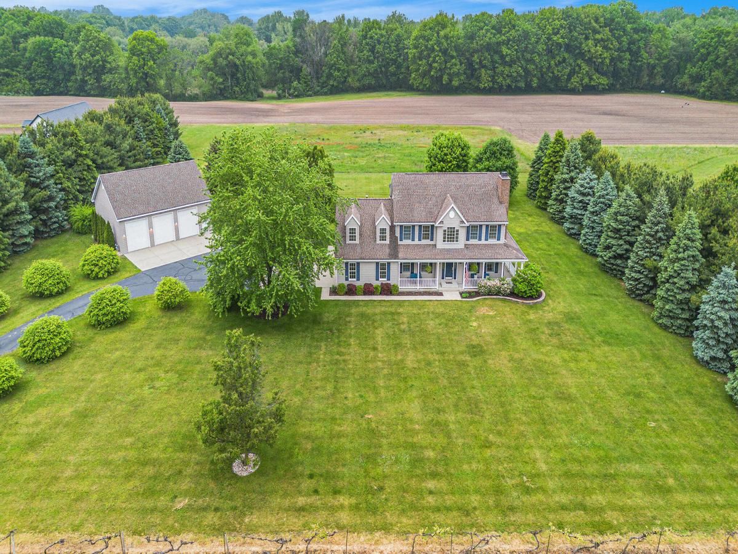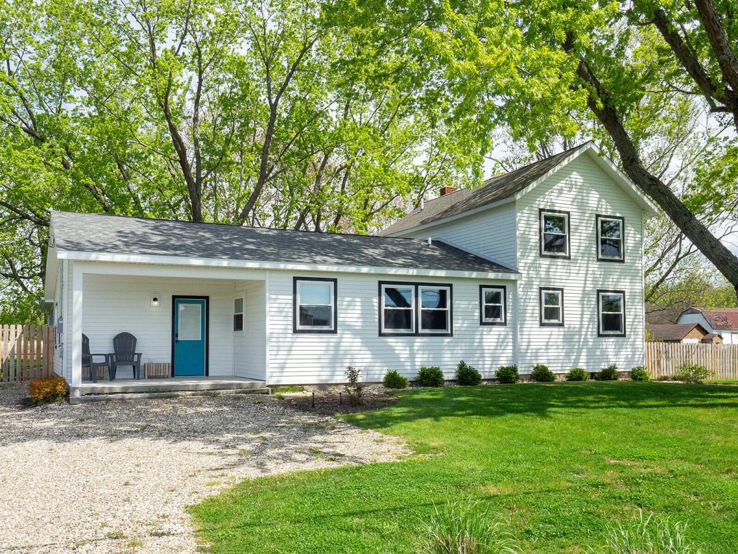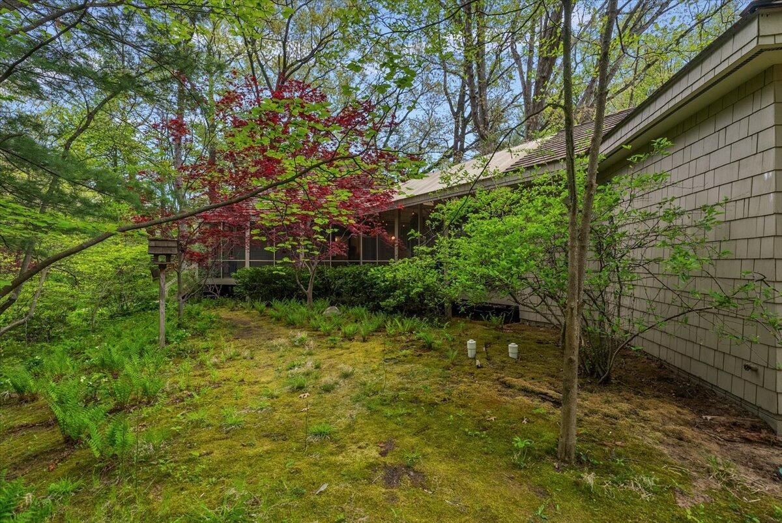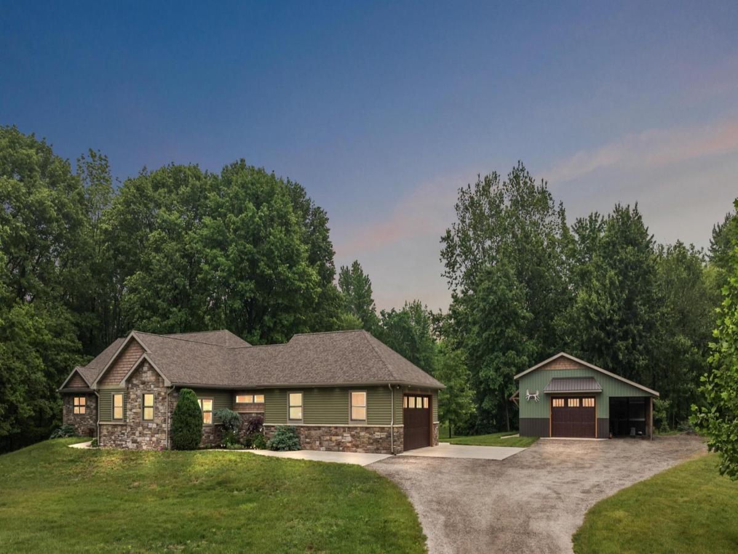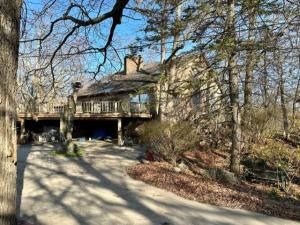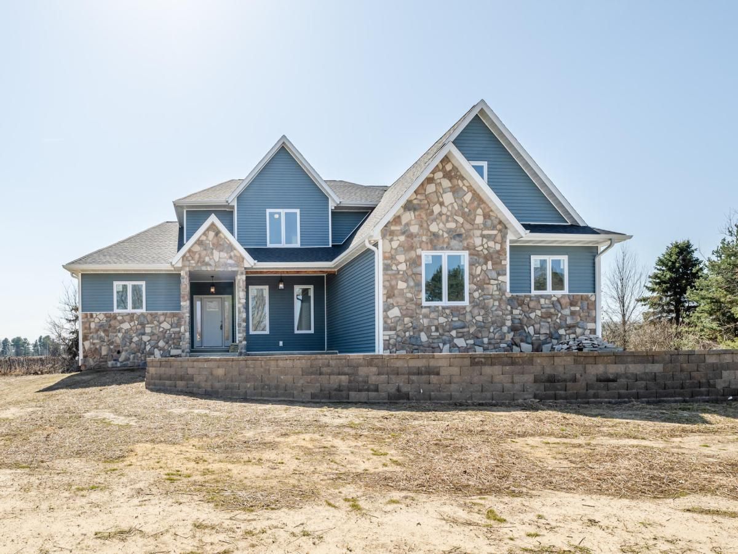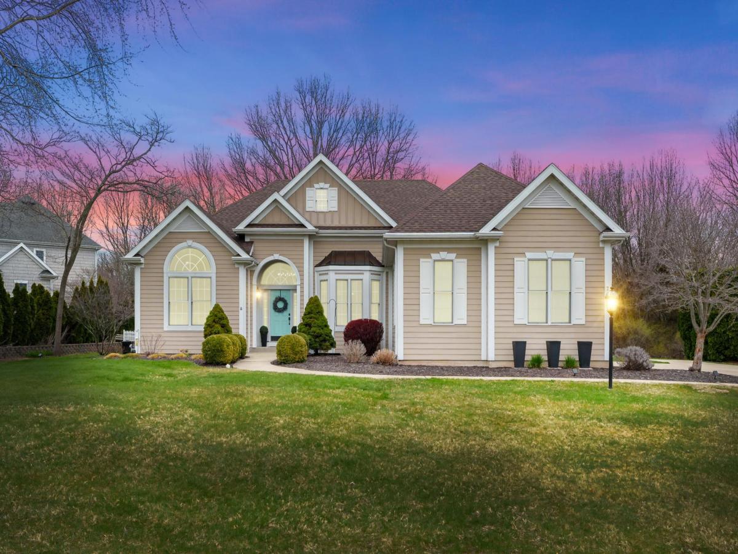$720,000
8011 Date Road
Stevensville, MI, 49127
Discover the perfect blend of space and style in this stunning custom-built home, nestled on 2 acres in a picturesque country setting. The chef’s kitchen will inspire your culinary creativity with its large island, quartz countertops, stainless steel appliances, pot filler over-the-range, and a spacious pantry. The main floor primary suite is a luxurious retreat, featuring double sinks, a tub, a shower with 2 walk-in closets. Home boasts over 2,600 SQFT of living space, 5 bedrooms, and 2.5 bathrooms. The versatile bonus room above the garage can be customized as a playroom, game room, or an additional bedroom to suit your needs. Outdoor living is enhanced with a lush yard, wooded setting, patio, and hot tub—perfect for relaxation and entertaining. Ample storage is provided through a large 2-car garage and custom shed. Enjoy the tranquility of country living with the comfort of modern design in this dream home!
Property Details
Price:
$720,000
MLS #:
25025729
Status:
Active Under Contract
Beds:
5
Baths:
2.5
Address:
8011 Date Road
Type:
Single Family
Subtype:
Single Family Residence
City:
Stevensville
Listed Date:
Jun 2, 2025
State:
MI
Finished Sq Ft:
2,629
Total Sq Ft:
2,629
ZIP:
49127
Lot Size:
87,120 sqft / 2.00 acres (approx)
Year Built:
2020
Schools
School District:
Bridgman
Interior
Appliances
Dishwasher, Dryer, Microwave, Range, Refrigerator, Washer
Bathrooms
2 Full Bathrooms, 1 Half Bathroom
Fireplaces Total
1
Heating
Forced Air
Laundry Features
Laundry Room, Main Level, Sink
Exterior
Architectural Style
Farmhouse
Construction Materials
Vinyl Siding
Other Structures
Shed(s)
Parking Features
Attached
Roof
Composition
Financial
Tax Year
2024
Taxes
$5,045
Mortgage Calculator
Map
Similar Listings Nearby
- 7469 Lake Solis Drive
Stevensville, MI$899,000
1.51 miles away
- 2600 Bell Circle
Stevensville, MI$889,000
2.04 miles away
- 2191 W Linco Road
Stevensville, MI$865,000
1.25 miles away
- 10671 California Road
Bridgman, MI$850,000
3.57 miles away
- 8635 Poplar Lane
Bridgman, MI$849,000
2.31 miles away
- 7041 Baroda Road Stevensville
Stevensville, MI$805,000
1.61 miles away
- 3381 W Marquette Woods Road
Stevensville, MI$800,000
4.01 miles away
- 2430 Ulrich Lane
Stevensville, MI$775,000
2.20 miles away
- 2693 Sanctuary Drive
Stevensville, MI$710,000
4.45 miles away

8011 Date Road
Stevensville, MI
LIGHTBOX-IMAGES


